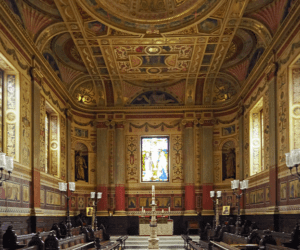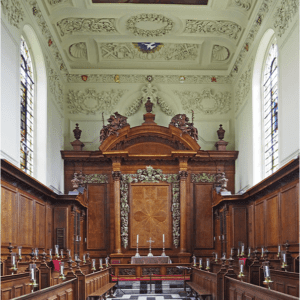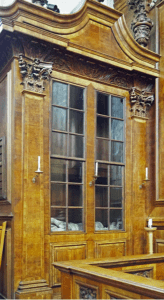Before Trinity College was founded, there had been a college here built by Benedictine Monks from Durham Cathedral. After the Dissolution of the Monasteries, Durham College was surrendered to the Crown. The buildings were bought by Sir Thomas Pope and his wife Lady Elizabeth. They were both devote Roman Catholics with no surviving children. The college was originally intended to train Catholic priests who would remember and pray for the souls of Sir Thomas and Lady Mary. The college had a President, twelve fellows and twelve scholars supported by income form Sir Thomas’s endowment of lands. There were also up to twenty undergraduates who paid for their tuition and lodgings. All members were expected to live a strict monastic life of study and prayer.
After the Civil War, a staunch Protestant was appointed as master and Trinity became a pillar of the Anglican Establishment. Social change in the C19th led to an increase in the need for administrators, academics and lawyers. New subjects and examinations were introduced and Trinity was one of the first colleges to build an engineering laboratory.
Trinity College is unusual in that most of the buildings are set well back from Broad street and viewed though ornamental iron gates.
The row of C17th cottages facing onto Broad Street were originally worker’s cottages and were bought by the university in the mid C19th when student numbers were increasing. They were almost entirely reconstructed in the 1960s and still house students.
Just beyond them is Kettell Hall, an imposing Jacobean building which was built as a private investment in 1615 by the then President, Ralph Kettell, to provide accommodation for more wealthy students. This was a private house for many years before being bought by the college. It is now used by postgraduate students.
Entry to the college is through the small passageway next to the formal gates. This leads into the Front Quadrangle, with views down to the chapel.
Just before the chapel, iron gates guard entry into a small, secluded Fellows’ Garden with a pond.
The impressive late C19th neo-Gothic President’s building is adjacent to the chapel
The chapel was built at the end of the C17th to replace an earlier chapel which not only was was getting very dilapidated, but was regarded as old fashioned. It was funded by the then president, Ralph Bathhurst, and advice on the building was sought from Christopher Wren. It is the first chapel in Oxford to be designed on purely classical lines. As soon as it was finished it attracted visitors to Oxford and is still regarded as a masterpiece of English baroque architecture. It is a very elegant building.
The woodwork is impressive with a massive reredos across the east wall and paneling around the bottom of the walls. Five different kinds of wood were used – walnut, oak, lime, pear and Bermuda cedar. The stalls are still lit by candles. The carving is by Grinling Gibbons and is regarded as some of his finest work.
The lovely plaster ceiling has a painting of Christ ascending to Heaven.
Trinity College Chapel is the only chapel in Oxford to have a founder’s tomb. The ‘cupboard’ to the left of the altar contains the effigy of St Thomas Pope and his wife Lady Elizabeth. They are still remembered in college prayers. Opposite is the concealed pew where the President’ wife could hear the service and receive communion without being seen by the all male college.
An archway beneath the chapel leads from the Front Quadrangle to the Durham Quadrangle, which is the oldest part of the college and lined with elegant C17th classical buildings.
On the left is the Hall, dating from the early C17th. The president, Ralph Kettell, ordered the construction of a cellar to brew good quality beer and control the drinking of college members. Unfortunately the building above collapsed and a new hall had to be built. The statue of the Founder, Sir Thomas Pope above the doorway is a modern copy.
It is an impressive building inside with an impressive plaster ceiling and chandeliers. There are portraits of Sir Thomas Pope and Lady Elizabeth behind the high table. The Royal Coat of Arms of Mary I and her husband Philip of Spain are above the fireplace.
The Hall is in use daily for breakfast and diner. A formal dinner is served four times a week.
Beyond the Durham Quadrangle is the Garden Quadrangle, lined with more accommodation designed by the then up and coming architect, Christopher Wren. The names and shields painted round the doorways commemorate the feats of victorious rowing eights.
An iron gateway leads from the Garden Quadrangle to the Gardens. This is a large grassed area with flower borders. At the far end are iron gates leading onto Parks Road. To the south of the gardens is an area of mature trees known as the Wilderness.
This is a most attractive college with its quadrangles lined with neo-classical buildings. The college is open 9.30- 6 (or dusk in the winter). The Hall, is closed from 12-2. There is a £3 charge to enter and the guide book with a map costs 50p.
“Plan”:https://images.app.goo.gl/WtYV6jKwec5LWmWL7
There are more pictures of the chapel “here.”:http://wasleys.org.uk/eleanor/churches/england/cotswolds/oxfordshire/oxfordcity/trinity/index.html










