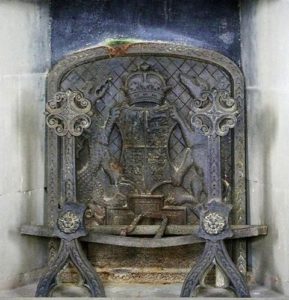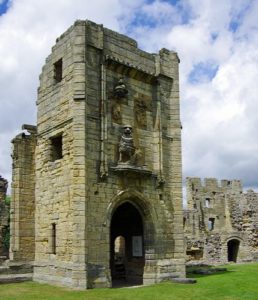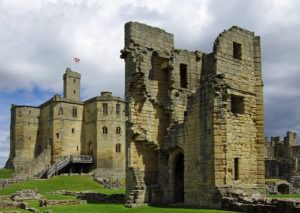Warkworth Castle is a splendid setting at the top of the town. Built on higher ground, it has superb views to the coast at Amble with Coquet Island and inland over fertile farmland and woodland to the Cheviot Hills.
The site has been fortified since the 8thC and the Normans built a motte and bailey castle here in the 12thC. The curtain wall was added in the 13thC and the wooden castle replaced by stone in the 114thC. It was the ancient seat of the Percy Family, the Earls and Dukes of Northumberland, before they moved to Alnwick Castle. The Duke’s Rooms at the top of the tower were given new floors and ceilings in the 1850s and continued to be used occasionally until 1987 when they passed into the ownership of English Heritage, about 80 years after the rest of the castle.
There is a massive two towered gatehouse to the south of the castle on the side away from the town. This has a dry moat in front of it which may be part of the 8thC fortifications. At the base are the guard rooms and a spiral staircase leads to the upper floors.
Round the inside of the curtain wall are the foundations of the domestic buildings, including chapel, hall, solar, kitchens. buttery and pantry along the west wall. There are the gaunt remains of two towers. The Lion Tower has the remains of a carving of the Percy lion above the doorway. There is another Percy lion on the outer side of the curtain wall overlooking the town.
The stables were along the east wall along with the Grey Mare’s Tail tower.
The inner and outer wards were separated by the church, but little remains of this apart from the foundations. In front of the keep are the foundations of brewhouse and laundry.
The great keep is built on the motte of the Norman castle above the inner ward. Although it has lost its roof, the walls stand to their original height, dominated by the tall narrow lookout tower. A modern wood staircase leads to the entrance.
It was built as a stately residence and statement of power and was not designed for defence. The portcullis slot dates from the 1850s restoration. It is an impressive building. The best way to describe it is as a cross superimposed on a square. The ground floor is a maze of interconnecting rooms with vaulted stone ceilings and pointed archways between them. Rooms were mainly used for storage and were lit by tall narrow windows with steps up to then. The keep was designed with a central light well. There are spiral staircases to rooms on the upper floors. There are interconnecting passageways in the walls and also garderobes.
The Great Hall on the floor above is reached by a long flight of stairs leading off the entrance hall. This was a large and impressive room with fire places and large windows which occupied two floors. It is now open to the sky. Smaller rooms off it include the kitchen with two huge fireplaces, one with a wall recess for salt and a slop drain. Spiral staircases lead to store rooms below. Off it are the pantry and buttery. Behind the Great Hall were the private quarters of the Percy family, Beyond were the sleeping quarters, all with fireplaces. The chapel had a gallery at the west end for the Earl and his family, again with a fireplace. There was no such luxury for the servants below, Two steps lead up to the chancel still with its tiled floor and three lancet windows. Only the stonework is left of three double trefoliate windows. There are small carved bosses on either side. There is a small piscina and sedilia set in an apse with a carved top.
A spiral staircase leads to the Duke’s Rooms on the second floor. The fourth Duke of Northumberland and architect Anthony Salvin had plans to completely restore the keep. Working between 1853-8 only two rooms were completed. They were furnished with tapestries, leather wall coverings and replica Elizabethan furniture and used to entertain family and friends on excursions from Alnwick Castle. Originally the Earl’s of Northumberland had used these rooms as a private set of rooms with access to the castle kitchens when the Earl carried out the annual audit of household accounts, attended by his sons and important household officers.
Plans produced by Salvin label the two rooms as Study House and Clerk’s Chamber reflecting their medieval functions.
The Study House is over the main entrance to the keep and has a wood ceiling and four large windows. The walls have wooden slats nailed to them which have fabric tacked to them. This would have been covered with leather but t5his was remove in the 1970s. The room was used to show the guests the castle and ongoing work in the inner and outer wards and had plans pinned on the walls The restored fireplace of smooth sandstone does look a bit out of place. The cast iron fireback has the Royal Coat of Arms of Henry VIII on it. In front are Victorian fire irons. It is furnished with a buffet and two large highly carved chests.
The Clerk’s Chamber is where the Duke entertained his guests. The oak door in a corner partially hidden by a wooden chest leads to the servant’s staircase down to the kitchens, pantry and buttery. The garderobe was converted into a flush toilet. The room originally had tapestries on the walls and is now furnished with a long wooden table with carved legs and sides with two bench sets. The buffet was used in the 16/17thC to display silver and pewter tableware and the shelves would have been covered with a carpet.
There is a splendid sideboard with three back panels carved with the Royal Coat of Arms and the Percy Arms. Next to it is a dresser with Percy lions holding flags with family emblems on them.
There is plenty of pay and display parking outside the castle charged at £3 for all day. Keep the stub of your ticket for a refund when you visit the castle. The ticket office has a small shop selling a selection of local preserves and wines.
This is a stunning castle dominating the town of Warkworth and is well worth visiting. There is plenty to see inside the castle and the inside lives up to the promise of the outside. Unfortunately by the very nature of the building, access for disabled visitos is restricted to the grounds and foundations in the inner and outer wards.
Do visit Warkworth afterwards with its Norman Church and medieval bridge and gateway. On summer weekends, the Hermitage is also open. This is reached by walking along the river where a rowing boat takes you across to the 14thC chantry chapel carved out of the rock above the river. Unfortunately the weather was very unsettled the day we visited with sudden torrential downpours. Discretion was called for and the Hermitage will need to be left for another visit.










