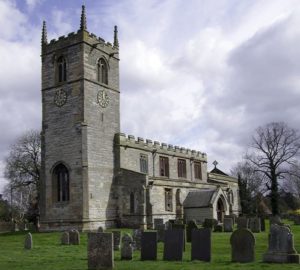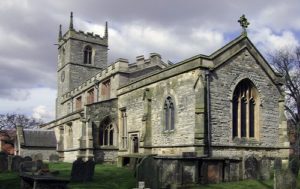This is an isolated settlement of a few houses clustered round the church on flat ground just to the east of the River Trent about 13 miles north of Newark. The church is on a slightly raised patch of land surrounded by a graveyard.
It is a perpendicular church similar to so many seen throughout England. The tall slender tower at the west end has battlements and corner pinnacles. Below the bell windows on there sides is a clock. There is a large perpendicular window at the base of the west wall. The clerestoried nave had battlements around the top and large perpendicular window. The chancel is lower and has an open carved cross at the east end. There are two side aisles with splendid gargoyles on the south wall. The south walls have small buttresses with pointed tops with carvings beneath them. The limestone on the outer walls of the south porch has been replaced recently and looked out of character with the rest of the building. Inside the porch are two stone benches and a rather nice ogee arch above a wooden door with massive decorative iron hinges. This is quite difficult to open.
inside, it is large and light. The stone walls are covered with plaster and there is a wood roof. There are black and red tiles on the floor and old tomb slabs. Round pillars with pointed arches separate nave and north aisle. The pillars between nave and south aisle have a central hexagonal pillar with four smaller round pillars with carved capitals and pointed arches. There is a tall pointed arch into the base of the tower and a lower pointed chancel arch. Above the chancel arch is the Royal coat of arms dated 1749.
Just inside the door is a holy water stoup, a rare survival and most were removed during the reformation. The octagonal stone font is 18thC. It has a carved wooden cover in the shape of a pyramid with a cross on top. Above is the pulley system used to raise the cover. This has a golden dove of peace at the top.
On the south wall are two splendid marble memorial stones. One has angels on top with a heraldic shied. The other is to William Cartwright who “departed this life having fulfilled every Public and Private Duty of his Station with such Integrity and Prudence, such Exemplary Piety and Diffusive Charity as gained him the love, esteem and veneration of all that knew him”.
I find these old memorials fascinating. He had nine children. four died in infancy and three daughters were unmarried.
On the north wall of the nave is a memorial to a Mary Owtram “decended from a respectable family” and followed by a long list of all her virtues and goodness.
In the north aisle is an elaborate 17thC monument to Willaim Wilson with carvings of cherubs and skulls. Near it is a window containing a beautiful fragment of 15thC stained glass of St James. There is an old bier.
The 19thC stone pulpit is attractively carved with echoes of Gothic tracery and a slightly crenellated rim.
In the chancel are wooden choir stalls with carved ends and a wooden banister altar rail. Above the 19thC wood ceiling is more elaborate than that in the nave, with beautifully carved tracery above the beams which rest on stone supports. There is a carved frieze round the base of the roof with cross hatch carving. On the chancel walls are two more Cartwright memorials.
The stained glass east window has scenes of the crucifixion and raising from the dead. On either side are wooden boards with the ten commandments painted on them .
This is a delightful church. It is no longer used and is looked after by the Churches Conservation trust and is always open. There is parking on the road by the church.









