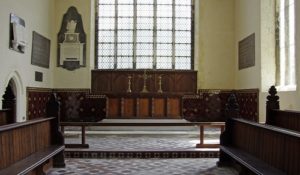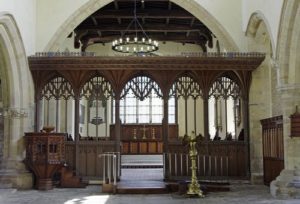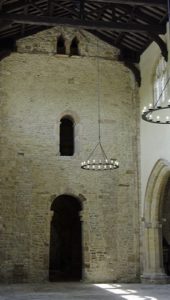This is one of the few surviving Saxon churches in England, with Saxon tower and baptistry surviving from a church built in the late 10th or early 11th centuries.
After the Norman Conquest, Barton became a flourishing regional centre and the Saxon chancel was replaced by a much larger Norman building. The Norman nave survives but side aisles were extended in the C15th as the population continued to grow, a clerestory added to the nave and the chancel rebuilt. The church was restored in the C19th and font, pews and pulpit date from this time. The church is now redundant and in the care of English Heritage.
The church was built on the site of an earlier Saxon cemetery. This continued to be used for burials until Victorian times. At the end of the C20th there was a major excavation of the cemetery and over 3000 bodies exhumed. These gave insight into changing burial customs as well as health of the population. There is now a major exhibition in the nave with information boards and displays of human skeletons, coffins and some grave goods.
The Saxon tower is built of limestone rubble with gritstone corner stones, door and window surrounds. and has decorative pilaster strip work. The base is Saxon although the top story was added by the Nomans. On the south wall is a typical narrow round topped Saxon doorway. On the north wall is a blocked triangular topped doorway. Windows are typical Saxon windows with either round or triangular tops and a central column. They are very different to the Norman windows above.
At the west end is a small and very tall baptistry with small round topped windows.
The nave is tall with a clerestory. On the sides are lower battlemented side aisles and long, battlemented chancel.
Inside it is a big church, feeling even bigger as the nave is empty. The exhibitions are in the side aisles.
Octagonal pillars, some with carved capitals with green men support transitional arches and separate nave and side aisles.
At the west end a Saxon archway leads into the tower, still with wooden ladder giving access to the bell chamber. Another round topped Saxon doorway leads into what was once a baptistry but is now empty.
The font is Victorian and stands by the south door. It has carved roundels with either flowers and foliage or faces and stands on a plinth covered with brightly coloured Minton tiles. On the wall above is a big benefice board.
The carved wood pulpit is also Victorian.
At the end of the north aisle is a small, nicely carved wooden altar with a stone top. On the wall is a medieval piscina with a green man underneath.
The beautifully carved rood screen with fan vaulted canopy is C15th and leads into the chancel. This has more heavy Victorian choir stalls which are very uncomfortable to sit on. There would be no chance of the choir dozing off during long sermons. At the far end is a carved wood altar and reredos with patterned tiles on the wall on either side.
This is a very attractive church. We went mainly to look at the Saxon work, although the display on a thousand years of burials was also interesting.
The church is open weekends in the summer. There is some parking below the Old Vicarage. It is accessible for disabled visitors.










