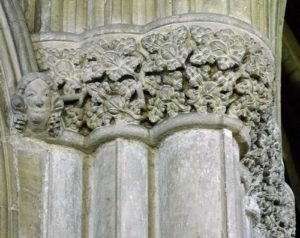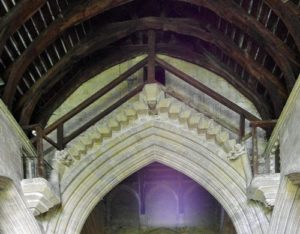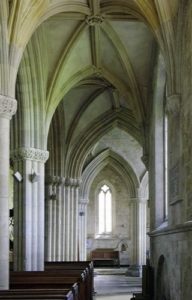If St Augustine’s Church in Hedon is called the King of Holderness. then St Patrick’s in Patrington fully deserves the title of the Queen.
It is a beautiful building with a glorious spire which can be seen for miles across the flat Holderness countryside. The church definitely merits the 5* given to it by Simon Jenkin’s in “England’s Thousand Best Churches.
The church reflects the importance of Patrington in medieval times. The Bishops of York had been Lords of the Manor until the Reformation. Patrington was also an important market town with two weekly markets and an annual fair. It handled goods from important coastal ports at Ravenspur (long since disappeared into the north sea) and Patrington Haven, now silted up.
Unlike many churches, the building was completed in a relatively short time and is a superb example of the decorated Gothic style with big windows and crocketed pinnacles. Work began at the end of the C13th with the building of the transepts. The nave followed and then the chancel. This is at a slight angle to the nave, a representation of the tilted head of Christ on the cross. The spire was finished by the mid C14th. The spire had to be replaced at the end of the C19th after it was struck by lightning. Apart from that, there has been little alteration to the fabric since it was built.
The first view of the church is breath taking. The spire soars upwards to the sky from is octagonal base with flying buttresses above the square central tower. Everything is in perfect proportion and it is a beautiful building.
The inside is equally as good. Tall pillars with carved capitals support pointed arches, separating nave from side aisles. Above are the remains of carved corbels which originally supported the tie beams of the roof. The carving is of very high quality and is thought to have been done by young masons keen to show off their skills.
At the back of the nave is a large tub font. This is unusual as it has twelve sides, thought to represent the twelve disciples. The inside is lined with lead
The rood screen separating nave and chancel is C14th although the top is modern. In front of it is a Jacobean font.
Entering the chancel, eyes are immediately drawn to the gilded reredos with painted figures representing a check list of ecclesiastic history with Patrick, Columba, Cuthbert, Aidan, Bede, Oswald, Hilda… all set under pinnacled ogee arches. Dating from 1936 it is a beautiful piece of workmanship and in keeping with the rest of the church.
The stained glass window above is C19th, in memory of a C19th rector.
On the south wall is a three seater sedilia and a piscina. On the north wall is an Easter Sepulchre. The lower panel shows sleeping Roman soldiers guarding the tomb. Above is an Aumbry cupboard where the sacrament was placed after communion on Maundy Thursday and a vigil mounted until Easter Sunday when it was removed with great ceremony and taken to the altar for communion. Above is Christ rising from the tomb on Easter Sunday morning.
The side aisles are tall and narrow with vaulted ceilings. At the back of the south aisle, steps lead to the room above the porch (parvis) which was used as a store for church records and for meetings.
There are small chapels in the transepts. The Lady Chapel in the south transept has an eroded carving of the Virgin Mary set in a pinnacled ogee arch above the altar. This used to be outside was was placed here in 1888. The niche above the altar could have been a receptacle to hold holy relics or else a candle to light the altar.
This is a beautiful church, a church which lifts the spirits and sets them soaring. It is English Gothic architecture at its best.
The church is open everyday and there is a map on the noticeboard in the big church car park showing disabled access to the church through the lychee gate. There is a wooden ramp in the porch allowing access into the church. The church is fully accessible.
There are a lot more pictures “here.”:http://wasleys.org.uk/eleanor/churches/england/yorkshire/east_riding/east_three/patrington/index.html










