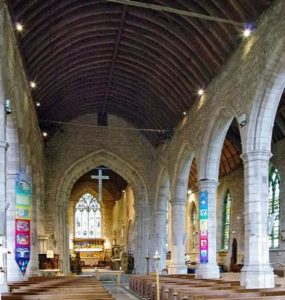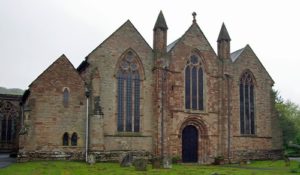The typical view of the church tower and spire is from Church Street. It is unusual as the tower is completely separate from the rest of the building. It is a massive square tower with thick walls and was probably used as a stronghold by villagers when threatened by Welsh raiders. The tall elegant spire was added in the C18th.
The present church is thought to have been built on the site of a Saxon Minster. The nave and chancel was built in the C12th. Parts of the north aisle are C13th and the south aisle, vestry and porch were added in the C14th.
The church stands in the churchyard. When seen from the west end, it looks like a three aisled building as the aisles are as tall as the nave. It has a beautiful Norman west door with chevron carving round the arches. Entry is through the small porch on the north wall.
When we visited, the organist was practising and filling the church with sound. It was a glorious sound.
It is a big church with octagonal pillars supporting pointed arches. Those on the south arcade are bowing outwards which may explain the heavy buttressing on the outside of the south aisle. Above is a barrel wood ceiling. The stained glass dates includes everything from medieval glass to the modern 1991 Heaton window, an abstract design of the creation. I’m afraid we couldn’t see the cricket bat and ball which the greeters in the church were so proud of.
At the back of the church is an elaborately carved font by George Gilbert Scott, standing on dark stone legs. The walls are covered with monuments. At the back of the south aisle, surrounded by metal railings are the Biddulph memorials. As well as the wall memorials there are two lounging figures on tomb bases.
The pointed chancel arch has a C20th crystal cross suspended from it. This is believed to be unique in England, but succeeds in looking ‘tacky’.
The Norman chancel has round arches with small round windows above. We were told there was a small red window above the east window which is thought to have been a substitute for the red sanctuary light banned at the Reformation, but you had to know where to look for it. We didn’t manage to find it.
The choir stalls have C15/16th misericords. The reredos is a C19th copy of the Last Supper, painted by a local artist. The church are very proud of this and it features prominently in their Visitor’s Guide. One of the greeter confided in us that he thought it was even better than the original…
On the south wall is the C17th Skynner family tomb with the kneeling figures of Edward d1631 and Elizabeth d 1628. Lying between them is their tiny baby who died young. On the base are the praying figures of their ten surviving children. Edward was one of the wealthy merchants and responsible for building many of the splendid houses in Ledbury.
On the floor next to them is a lovely alabaster effigy of John Hamilton Martin who died as a baby in 1851. Above are two angels.
On the wall near the altar is a memorial to John Hoskins, looking out from under a draped canopy. He was Vicar of Ledbury and died in 1631.
Off the north side of the church is what is described as ‘The Chapter House’. It was built in the C14th and has big windows with ball flower decoration on the tracery. This is thought to have either been built by the Benedictines from Hereford who were hoping to take over Ledbury Church, or as a shrine to the local saint Katherine of Ledbury who was never canonised. Today it is used as a meeting area.
Simon Jenkin’s in England’s Thousand Best Churches gives Ledbury 4*. Having visited, we’re not quite sure why. It is a big church, perhaps more impressive outside than in.
The church is open daily. There is disabled parking in the churchyard, if you can navigate your way there. We parked in the big car park behind the High Street and walked up Church Street.









