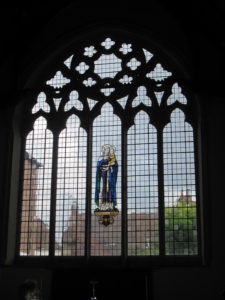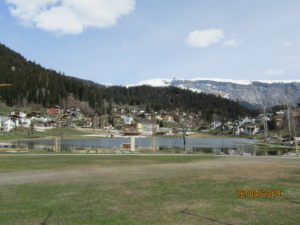Along with a group of parishioners, I recently visited St Mary’s (almshouses) Hospital in St Martin’s Square, Chichester.
This is a Christian foundation, providing sheltered homes for up to 30 residents both in the hospital almshouse and other nearby buildings.
Medieval hospitals served the sick, poor and travellers and cared for their spiritual well-being as well as their medical needs. St Mary’s role has changed more than once in 800 years, but it has retained a remarkable survival, keeping its ancient buildings and endowments.
The first hospital building was erected between 1158 and 1170 on a site near the Market Cross. The written evidence for this came in 1229 when Bishop Ralph of Chichester sought permission from Henry III to pull down St Peter’s Church in the Market and transfer its two remaining parishioners to St Mary’s Hospital.
Such was the good work that the time came when it needed larger buildings. Around 1253 it moved to its present site, formerly occupied by the Grey Friars. In 1290 Edward I gave the chaplain permission to close a public footpath running from the Crooked S Lane diagonally across the site, thus enabling the construction of the present structure.
St Mary’s is the same general design as medieval hospitals throughout Europe – on a east to west line, with a large hall used as the infirmary and a chapel at the east end, all under one roof. The timber framed roof over 40 foot high is a rare and fine example of the early decorated style thought to have been completed by 1292. the roof span slopes down to side walls only 6feet high and covered by 60,000 handmade clay tiles. Once 190 feet long, the building is now reduced to 81 feet.
The chapel has had very little alteration. A large stone arch marks the entrance, beneath which is a 13th century ornately carved oak screen. The great east window has been restored twice. Having fallen into ruin, the internal arch was filled with walling. In 1880 it was restored using 54 pieces of the original masonry and the original inner arch which was discovered when unblocked. Again, it was restored in 1943 after bomb damage. The stained glass panel of Madonna and Child surmounting a shield, dates from 1950 and is by Christopher Webb.
The chapel has 24 stalls and their original desks with lifting seats and brackets (misericords). They are carved with a very fine series of grotesque, human figures.
Originally there were no divisions inside the hall and beds would have been arranged along the sides of the aisles. Light came in from 16 small aisle windows and heating possibly from a brazier suspended from a tie-beam.
In 1528 Dean William Fleshmonger replaced neglect by ordering up new statutes. These rules provided for five poor people under the charge of a warden. They were given a room of their own received 8d per week and a piece of the garden. They had to lead chaste and sober lives, pray regularly for church and state, citizens of Chichester and the hospital’s benefactors. A ‘Custos’ (chaplain), – a residentiary canon of the Cathedral, was to receive a stipend of £8 per year, with 13s. 4d. For a Steward.
These statutes came at a critical time when his good management preserved St Mary’s during the times of the Dissolution of the Monasteries. The hospital’s income was greatly increased during the 22 years following his reforms. In 1528 income was given as £35. 6s. 3d.
Later, the Hospital received a new constitution from Queen Elizabeth ……….”And know ye that we have granted to the Warden and poor people of the Hospital, and to their successors for ever, the land in which the Hospital is built, commonly called ‘St Mary Firme.’ and all belonging of old to the said Firme near the City of Chichester, known as Slowfayrefield, Great Oak, St Mary Croft, Westbreech, Long Mead, Millpost. Eastbreech, Spitalfield, Portfield, Tringmede and Bush Crosse.”
The first of Elizabeth’s Poor Laws, passed in 1601, gave St Mary’s a character similar to that of today. No longer was it a night-shelter for casuals but residents were allowed to stay until the end of their lives.
Cromwell placed the Hospital under the control of the Mayor and Chichester Corporation in 1656, authorising an increase in number of inmates up to 10 and income put up to 2s a week.
The Hospital accommodation was converted into 8 single flats. In 1728 Dean Sherlock issued statutes enabling the poor to receive a new gown every 2 years and the Chaplain to be paid £10 per year. Residents were to look after themselves and their living quarters and attend prayers unless unwell.
In 1898 the constitution was changed with the agreement of the Charity Commissioners, and the Dean and Chapter became Trustees of the Hospital’s endowments. Five foundation almspeople were joined by up to 15 non-foundation almspeople, 8 men and 7 women. They were to be poor persons of good character from Chichester, or within 5 miles of the cathedral, who were able to maintain themselves.
The residential accommodation has been progressively improved since the beginning of the 20th century. In 1905, four cottages on St Mary’s Square were converted into almshouses for men or couples, with the Hospital being reserved for women.
In 1965, the Hospital was modernised, having central heating and individual bathrooms installed. In 1986, buildings of St Mary’s Lodge provided a further 12 flats. St Mary’s Courtyard was completed on land to the north of the Hospital in 2003, giving 7 more flats as well as offices, kitchen and a meeting room for residents. Finally, in 2012, conversion of the Porter’s lodge provided another 3 flats.
Certainly. A lot of history to take in, but it was particularly interesting to learn of the discoveries made during interior refurbishment. In the north aisle, close to a blocked doorway, an almost perfect 17th century cooking pot was found beneath a partition. It has been interpreted as a ‘witch pot’ originally containing a group of objects designed as a charm against evil spirits.
During roof repairs, an early 18th century shoe last was also found between the wall plates at the base of the north slope. This would have been a good luck symbol. The artefacts can now be found on display in a glass-fronted oak cabinet.
The main Hospital garden is well maintained. It was re-designed in 2005 to enhance the south view of the medieval building. It was opened in 2006 by Princess Alexandra. The warden was telling us that her husband was about to add an apothecary garden. Monasteries used to have these so they could administer the herbal plants as preventatives and remedies for a variety of ills and ailments.
We also enjoyed looking around one of the Hospital’s flats – a gracious invitation by a resident, readily accepted and appreciated. It had a nice, homely décor about it as well as boasting an 11th century upright, original wooden column at the of the bedroom.
The warden made us tea/coffee and biscuits before the group dispersed. This certainly is a remarkable place, once the only one of its kind left in Europe. Now, however, it is unique as it is thought to be the only one like it in the world in the administration of its role and purpose.
*Visits can be made via appointment.










