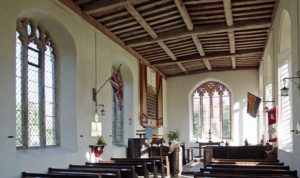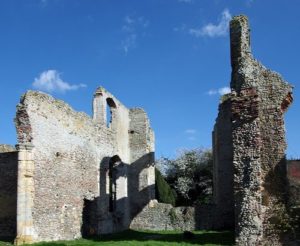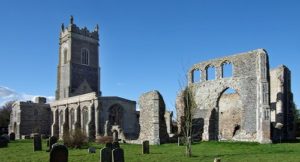This must be one of Suffolk’s most dramatic ruins. On the edge of the village, the ruins of the nave and chancel now contain later smaller church.
Walberswick was once a busy port trading in fish, cheese, corn, bacon and timber from as early as the 13th century until the First World War. Silt and the ever-changing coastline caused the decline of fishing and trading.
St Andrew’s was built to replace older church about a mile away on the marshes to south of the modern village. There is nothing left of this church now.
By the end of the 15thC, St Andrew’s was one of grandest parish churches in England and similar in design to near by Southwold and Blythburgh.
The tower was built first, followed by the rest of the church. After the Dissolution of the Monasteries, the church lost its tithes. Linked to a decline in the port and a number of fires in the village, the parishioners were increasingly unable to support the church. The church was further damaged by the Parliamentarians in the 17thC. By 1690, the parishioners asked for permission to demolish the church and build smaller one. Permission was given with the proviso that the tower be kept as a landmark for ships at sea. The lead roof, timbers and bells were sold to pay for the new building. A plaque on the wall commemorates the churchwardens who oversaw the rebuilding.
The present church is tucked into part of the south aisle maintaining the south wall with its big Perpendicular windows. It makes your realise just how big the old church must have been.
The tall square flint tower is typical of so many Suffolk towers with its flushwork parapet, pinnacles and buttresses. It towers over the rest of the church towers above the ruins of the nave and chancel. These are accessed through the remains of the priest’s door into the chancel. The wall construction can be seen with nodules of flint embedded in cement. The doors and windows were lined in brick.
The new church still uses the original south porch with a priest’s room above. Inside the porch are the original wooden benches along the walls, vaulted ribbed ceiling and carved bosses. The original oak door is still there.
Inside it is a simple church with white washed walls and reusing some of the original timber beams complete with their carvings in the roof. The font, pulpit and the base of the rood screen survive from old church.
The choir stalls are old too with their poppyheads. There is another old carved priest's chair beside the altar.
Look carefully at the top of the altar. Embedded in it is a small stone slab. Called a supermensa, it has five small crosses engraved on it and was a consecrated stone slab used in medieval times by travelling priests. It was discovered in the church ruins in the 20thC. Few of these Pre-Reformation altars survive.
The font is a typical Suffolk font with lions and woodwoses (wild men of the wood) carved round the base. The bowl is supported by angel heads and the panels of lions and angels round the bowl.
The pulpit dates from the late 15thC and is one of the few of that age to survive. It has panels with elaborately carved quatrefoils.
The glass in the church is plain except for the south window which has a few fragments of medieval glass.
This is a lovely church with an interesting history. We enjoyed it more than we expected. The church is open daily and there is parking along the road.










