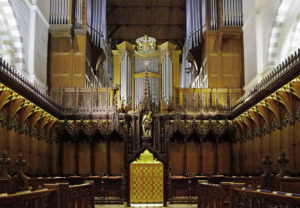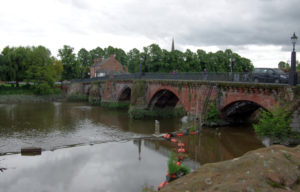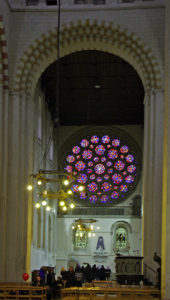St Albans Cathedral has the longest nave in Britain and it is almost impossible to photograph it. The diverse history of the building can be seen in the mix of architectural styles from the stark Norman to highly decorated Perpendicular, and not forgetting the additions of Lord Grimthorpe.
The Roman brick and tile and the local flint used to build the C11th cathedral were too hard to carve and were covered with lime plaster which was painted over. This is stark Norman architecture, more reminiscent of a castle than an abbey.
There was an alter placed against the west face of each pillar with a C12th wall painting above. At the top is an image of the crucifixion with a scene from the life of the Virgin Mary below. On the south face of the pillars are paintings of saints.
In the C12 the nave was extended to the west using a limestone from Bedfordshire that could be carved. This is Early English architecture and a complete contrast to the Norman work. Lack of funds meant that plans for a vaulted stone ceiling were shelved and a flat wood panelled ceiling was built. This was replaced in the C19th restoration.
Part of the south wall of the nave collapsed in the C14th and was rebuilt in the Decorated style of architecture.
The stone rood screen separating the monastic areas in the choir from the lay areas in the nave was built in the C14th. Originally this would have had a rood above and statues in each of the niches. These were destroyed during the Dissolution of the Monasteries. The brightly coloured statues of Christian martyrs are part of new project to replace the lost statues.
The quire was the where the monks met for services. Before the High Altar Screen was built, they would have looked east to the shrine of St Alban. It is part of the original Norman cathedral. The panelled ceiling was painted in the C14th with the arms of Edward III, his sons and supporters.
The choir stalls and cathedra were replaced in 1905 and are the work of John Oldrid Scott, the son of Sir George Gilbert Scott and continue in his father’s tradition. The organ is above the stone rood screen.
The glazed floor tiles are copies of the original medieval tiles and are the work of Gilbert Scott.
In the north quire aisle is an exhibition on the history of the abbey. This includes a copy if the C12th St Alban Psalter and church plate.
There is also a replica of the C14th Wallingford clock which was one of the first mechanical clocks to be made and was designed by Abbot Wallingford. It included an astronomical section which showed the phases of the moon, position of the stars and even predicted lunar eclipses.
Beyond the quire is the central tower, which was the first part of the Norman church to be built and is the only C11th crossing tower still standing. It features the stark Norman architecture and was built with a flat, panelled wood ceiling. The ceiling was replaced and repainted during a mid C20th refurbishment and is an exact copy of the C15th original ceiling. Dating from the time of the Wars of the Roses, it depicts the white rose of york and the red rose of Lancaster and may commemorate the first battle of St Albans won by the Yorkists and the second battle of St Albans won by the Lancastrians. The painted shields below the ceiling commemorate the lying in state here of the body of Eleanor, wife of Edward I on her way to burial in London.
The north transept is predominantly stark Norman apart from the circular rose window, the work of Lord Grimthorpe, which replaced a large Perpendicular window. On the west wall are busts of lord Grimthorpe and Archdeacon Grant who was one of his chief critics. The splendid marble tomb beneath the window is that of Thomas Legh Claughton, first Bishop of St Albans.
Much of the south transept was rebuilt by Lord Grimshaw and is probably less controversial than the rest of his work as he has kept the traditional style with five lancet windows. The Norman doorway in the south wall leading to the cafe was moved here by Lord Grimshaw and he added the inner row of carving.
Perhaps less successful is the small arcade of Roman bricks, Saxon and Norman work on the east wall. Below this is a small C13th painting of a censing angel.
The description of the presbytery, St Alban’s shrine and the Lady Chapel is covered in a separate review.
There are more pictures “here.”:http://wasleys.org.uk/eleanor/churches/england/south/southeast/stalbans/index.html










