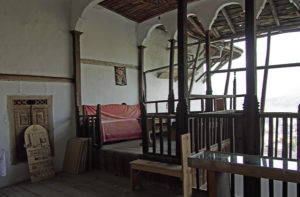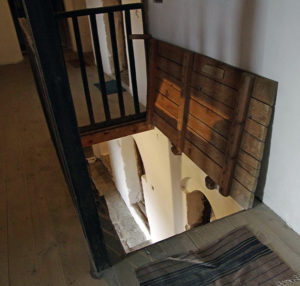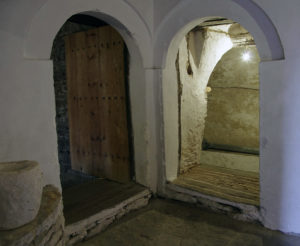Skendule House is a typical example of a C18th/19th Ottoman house and has been described as a ‘rare and beautiful example of domestic architecture’. It was lived in until taken over by the state in 1881 when it housed the Ethnographic Museum. After the Fall of Communism it was returned to the original family, who are lovingly restoring the house and giving guided tours.
Houses were designed to be defensive as well as comfortable homes. There were many violent feuds between neighbouring clans and threats of violence. The lower floors were designed for defence as well as being storage areas and to house livestock in the winter months. They had small windows set high in the walls. The upper floors were the main living areas and were segregated into men and women’s quarters. These were designed to reflect the wealth of the owners. Rooms were linked by wide corridors and covered balconies which could be used as additional living areas in the summer.
The house has only been open since 2015 and is a good example of a large two winged house with a central entrance to the ground floor and a flight of outside steps to the first floor rooms. It has 64 windows, 44 doors, 9 fireplaces, 6 toilets and 4 hammams.
A stout wooden door leads into the ground floor area which has three rooms. One of these was used for storage, another was the strong room and the third next to the water cistern and dug below ground area, acted as a natural fridge.
A flight of wooden stairway with a trap door at the top leads to a large landing area on the first floor. In case of danger, the trap door could be shut and bolted. Off this is the living room with a gallery across one end and kitchen.
Stone steps lead up to the second floor landing which has an open gallery over looking the entrance.This was used as a sitting area, or for sleeping during the hot summer months. Doors lead off into the bedrooms.
Each have their own fireplace. There is a special bedroom for newly weds as well as a guest bedroom. Wall cupboards provide storage for bedding. This one in the guest bedroom has two doors so it can be accessed from the neighbouring room.
There are latrine toilets off some of the bedrooms and also a hammam with stone floor.
The wedding or ceremonial room is the best in the house with a carved wooden ceiling and stained glass windows. The painted fireplace is decorated with pomegranates, which were a fertility symbol and there are more pomegranates carved on the wood around the doorway.
This is a fascinating house and we were taken round by one of the family who was passionate about the house and its history. Make time to visit this.
There are more pictures “here.”:http://wasleys.org.uk/eleanor/otherholidays/albania/day_four/four_four/index.html










