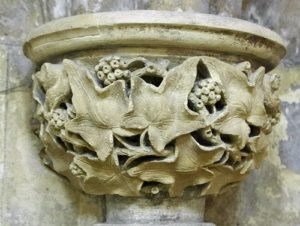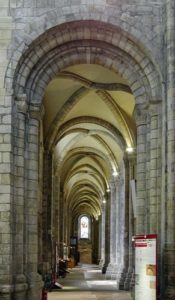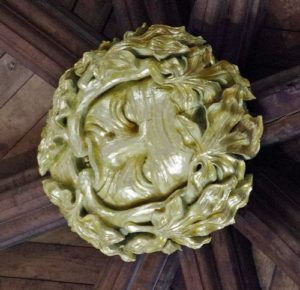Selby was the first abbey to be founded in the north of England after the Norman Conquest and is one of the few to survive the reformation, becoming the parish church.
Outside it is a splendid gothic building with its rich carving and pinnacled twin towered west end and central tower dominating its surroundings. The west doorway is pure Norman with small round pillars supporting five carved arches.
The nave is pure Norman too with its massive round pillars topped by round arches, many with chevron carving. Abbot Hugh’s pillar at the front of the nave is covered with diamond carvings, reminiscent of those in Durham Cathedral. Hugh came from Durham to become the second Abbot of Selby and was responsible for starting to build a stone church in 1100 to replace the original wooden church building.
The chancel was built in the C14th in the Gothic style which feels flamboyant after the Norman Nave.
At the Dissolution of the Monasteries, the Abbot was a good friend of Henry VIII and had signed the petition for his divorce from Katherine of Aragon. Although the Abbey was stripped of its income, the building was left untouched, becoming the parish church. It did in fact suffer more damage during the Commonwealth when the north transept window and statues in the choir were destroyed. The central tower fell down in 1690 demolishing the south transept. After a disastrous fire in 1906 caused by a candle left burning, the abbey has been repaired and restored.
Walking into the abbey you are immediately overawed by the massive Norman nave with side aisles. Above the main arches are more smaller round arches in front of a walkway round the walls. These are supported on small round columns with elaborately carved capitals. Above are more round pillars and round top arches, framing the windows.
At the back is a Norman round tub font with an elaborate C15th wooden spire top. Between the pillars are old tombs with much eroded effigies. The side aisles are narrow and form corridors flanking the mighty nave.
The pulpit standing on its stone legs and with an exotically carved top and sounding board almost feels out of place.
The nave and chancel are separated by a glorious carved rood screen with fan vaulted top and open fretwork carving. Beyond is the Gothic choir with multiple pillars and pointed arches. Between the arches are saints and bishops set under pinnacled canopies and crushing demons and devils under their feet. Elaborately carved parclose screens with fan vaulting and open fretwork, separate choir from the side aisles. Choir stalls have carved fronts and ends. Above, the wooden ceiling has gilded bosses, with flowers, green men, mythical beasts and the crucifixion. It almost feels opulent
At the east end is the high altar. The reredos was carved in Oberammergau and has scenes of the Crucifixion. The altar front has Agnes Dei in the centre representing the Resurrection with an angel on either side.
To the right of the high altar is a four seater sedilia with pinnacled canopies above.
The side aisles on either side of the choir have elaborately carved arcades. Along the sides of the choir are ogee arches with crocketed pinnacle. Along the side walls the arcading is simpler but the pillars have elaborately carved capitals.
At the ends of the side aisles are small chapels.
Selby Abbey dominates Selby Market place and your eyes are drawn to it where ever you are. I love the Norman architecture and always feel a sense of peace when I walk into a Norman Nave. The rood screen not only separates nave and choir, it also separates Norman and Gothic. It is a fitting barrier. Although it is now ‘only’ a parish church, Selby Abbey must rank as one of the grandest parish churches in the country.
There are a lot more pictures “here.”:http://wasleys.org.uk/eleanor/churches/england/yorkshire/north_yorkshire/north_yorkshire_two/selby/index.html










