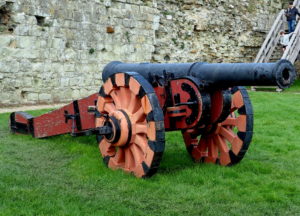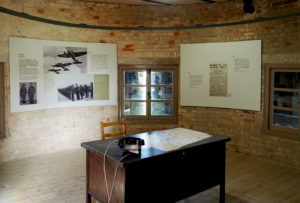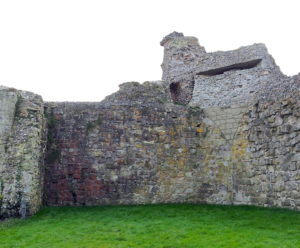The curtain walls of the inner bailey survive to nearly their full height. Originally there would have been domestic buildings around the walls, although no trace survive. They were probably timber frame with clay daubed walls and thatched roofs.
The keep dominated the east side of the inner bailey, and was built against and incorporated part of the Roman wall. Only the base with the remains of two D shaped towers remains. Like most Norman keeps, the entrance was situated on the first floor; the ground floor lacks any openings and it appears to have been constructed as a solid mass of masonry filled with clay. Its original height is unknown but it may have stood as high as 80’ giving superb views across the surrounding countryside. By the C16th it was recorded as fallen into ruin and many of the stones had been robbed out for building stone.
The pile of stones by the keep are trebuchet balls that were found by archaeologists excavating the moat. (The trebuchet was a large siege engine used to throw projectiles.)
Make sure you bwalk round to the back of the keep to find the 1940s gun emplacement and pill box.
There are D-shaped towers around the curtain wall at places the wall changes direction. These are all a similar design with basement, ground floor and first floor.
The North tower was the most impressive of the towers. Steps lead down into the basement which was probably used for storage. The roof collapsed in 1317 and has been replaced by a modern roof. The remains of the vaulted ceiling and corbels can still be seen. The windows were set high above the floor a to keep them above the level of the moat. The ground floor of the now has a small exhibition with information about the castle and its history.
A modern wooden staircase gives access to the top of the tower with views across the surrounding countryside.
The east tower is similar although less remains. It is set up as the war room during the Second World War, with Colonel Harrowing’s desk and telephone. He was responsible for overseeing changes to the castle, organising the response to a possible invasion and training troops. The walls were lined with brick to improve insulation and damp.
The cannon in the inner bailey is one of the oldest English cast iron guns which were first cast in 1543. It is believed to be one of the two guns used to defend Pevensey during the attempted invasion of the Spanish Armada. The wooden gun carriage is a replica.
A supply of fresh water was essential and the well is also in the inner bailey. It is 50’ deep and would have had a windlass to lift the water.
The stone foundations of a small chapel are visible in the inner bailey. It had a rectangular nave, north aisle and small chancel apse. There is the remains of a font in the nave. It would have been used by the constable, officials and garrison as well as the local community, until St Nicholas Church was built.










