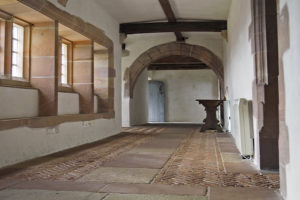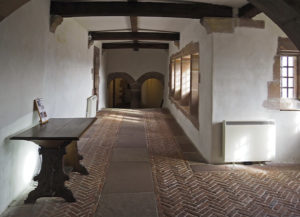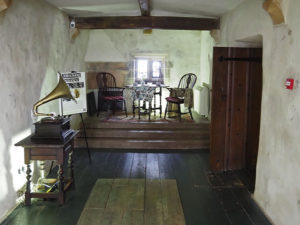Originally built as a Tudor Fort, this was extended and turned into a holiday home by Edward Lutyens. Looking like a Medieval castle on top of a crag, this is an L shaped building which dominates the whole island. The walls seem to rise out of the stone.
It is reached up a steep cobbled ramp to a small door through the outer wall which has a portcullis worked by weights in the scullery above. Steep stairs lead onto the Lower Battery with the remains of gun emplacements used in the late C19th.
In front is Lutyens ‘castle’ with a doorway into the entrance hall. The kitchens and scullery are to the with the dining room and ship room behind.
The entrance Hall is ‘Norman’ with sturdy round columns and arches. On the end wall is a massive open fireplace. Above it is a wind indicator, painted in 1912. In the centre is a map of Holy Island with the defeated Spanish Armada being chased by the English fleet.
To the left of the entrance hall is the kitchen with a large cast iron range set in an inglenook. The large dresser on the right was designed by Lutyens for the castle. The older settle has a cupboard on the back which was used to hang meat while it cured.
When the walls were stripped during restoration work, the remains of late C17th wall paintings with stylised flower motifs were found.
Beyond is the scullery with a small sink. Opposite the window is the winding gear and weights for operating the portcullis over the entrance door to the lower battery. In a corner is a massive cast iron boiler and fuel store which was responsible for heating three radiators in the castle. Unfortunately it was far from efficient.
A corridor leads from the entrance hall to the dining room and ship room beyond. These retain their original stone vaulted ceilings designed to take the weight of the cannons on the upper battery. The dining room has a lovely brick floor. The windows are replacements of Lutyen’s original design. The open fireplace in the end wall has the remains of a bread oven.
The ship room was the gunpowder store of the Tudor fort and the small room at the end was originally a latrine but was converted into a store for logs for the fire. The massive fire place used to fill the room with smoke if the wind was in the wrong direction.
The room gets its name from the model ship hanging from the ceiling. The bell in the centre came from steamship Locksley which was built in Newcastle and took deliveries to ports on the north east coast. She was wrecked on the Lindisfarne coast in 1938 and the bell washed ashore. It was discovered again in a cupboard in 2011.
Stairs lead to the first floor with the bedrooms and long gallery. The upper gallery was the main reception space of the castle. This has an attractive tile and stone flag floorand designed by Lutyens to link the former Commanders lodging on the upper battery with the old garrison barracks. Beyond is the west bedroom, now an empty room.
Off the long gallery are the two north bedrooms and a smaller bedroom, added by Lutyens to provide more guest accommodation. These have small fireplaces and currently contain small display cabinets.
The east bedroom over the entrance hall was used by the most important guests. It was the largest and most sheltered of the bedrooms with a massive fireplace. The room is now used for talks about the castle.
A short flight of stairs from the long gallery leads out onto the upper battery. This has excellent views across the island to the causeway and down the coast to Bamburgh Castle and the Farne Islands.
A flight of steep stairs leads up from the long gallery to the upper gallery. This is a long narrow room with views across to the harbour and priory. It has plaster walls and a wooden floor. At one end, three steps lead up to a small area furnished with table and chairs. An old fashioned gramophone was playing. There is a small spiral staircase which presumably leads up to the roof but now has no entry signs.
Although a very attractive castle when viewed from the outside, this must have been cold and draughty, to live in, even when furnished, with none of the mod cons increasingly expected in the C20th.
“Website”:https://www.nationaltrust.org.uk/lindisfarne-castle
There are more pictures “here.”:http://wasleys.org.uk/eleanor/stately_homes_castles/england/north/lindisfarne/index.html










