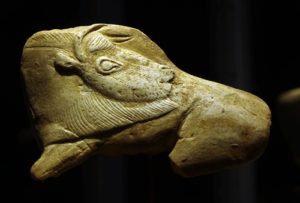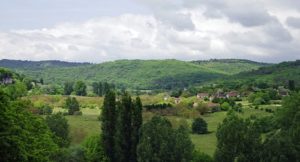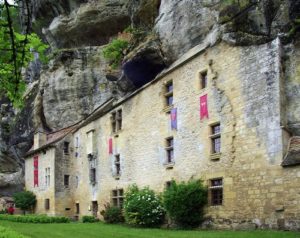La Maison Forte de Reignac in the Vereze valley, is the most unaltered and best example of a cliff fort in France. Ruins of similar forts can be seen along the Dordogne valley at La Roque Gageac and there are others along the Lot valley, like at Cabrerets. These provided a safe place of refuge for villages from attacks by the Vikings in the 9thC and again durig the Hundred Years War.
The fort is built into the side of the cliff, high above the valley. The site has been inhabited for 18,000 years and the tour takes you into part of this cave system. The front of the fort dates from the 14thC, although the large square windows and chimney are 16thC. Above is the huge and darkened smoke hole from the kitchen fireplace.
It was the centre of the estate where the Lord and his family lived with their servants. Built high above the valley floor, it was a good defensive site. Small holes under the windows could be used for firearms and there was a small machicolation over the main doorway. The fort could be defended by 15 people, each of whom would know their position and weapon.
The visit begins in the kitchens, at the lowest level of the fort. Above is the great room which was used as a dining room. Above is the dormitory and the Countess’s bedroom and above them is the drawing room. In the cliff above is a series of caves and walkways which were used to defend the site.
The pantry with a stone flag floor has examples of cast iron cooking pots and other kitchen equipment. It leads into the kitchen with a beaten earth floor and a fire burning in the large open fireplace. As well as being used for cooking, this provided hot water and heat. On a wall is a later stone built hob which could heat three smaller pans from a fire underneath. There is a small sink by the window and a hand operated stone quern standing on legs. Round the walls are storage cupboards, all beautifully carved, small working table with bread and vegetables, a grandfather clock and a shelf suspended from the ceiling which would be used for food storage.
Behind the kitchen is a cave which had been used by Cro-Magnon people. This now contains exhibits of stone axes, flint implements and weapons, antler picks and fishing hooks. There are some examples of beautifully carved work from throughout france and other parts of the world. These include female bodies with huge pendulous breast and big stomachs. There are carvings of horses heads, hen, bison and aurochs. Many are similar to the cave paintings. There are antlers with beautifully carved deer. Examples of human skulls from Lucy to Cro-Magnon man show the evolution of the human skull. There is also some information on curing animal skins and making fire.
Behind this cave is the former cellar. This now has a wooden cupboard, big iron saucepan and lid with the iron stands for use above the fire. There is a display case with different locks and keys as well as examples of cannon balls and lead shot.
Wooden stairs lead up to the great hall which was partially quarried out of the rock face and has huge square doorways. This has a newly laid pisé floor made of small pieces of stone carefully positioned upright into a clay and lime base. Walls would have been whitewashed regularly.
The room was used as a dining room. It has a large open fireplace with a lit fire, under a massive stone lintel. Beside it is a Louis XIV roasting spit which could turn meat for 30minutes before the 25kg weight had to be wound back up. There were hams hanging smoking at the back of the fire and smoked sausages hanging from the ceiling above the table. This has bench seats along its length with upholstered chairs at the ends. Round the walls are beautiful examples of carved furniture from 16th and 17thC. This includes an elaborately carved bread store on the wall with a locked cupboard in the centre. Round the walls are paintings and animal heads.
Off the room is a spiral staircase. Next to it is a wooden door to the outside of the cliff face with a bunch of keys hanging beside it. The staircase leads to the dormitory, used by the servants and could sleep around ten people. Above the great hall, it was heated by radiation from the fire place below. It is simply furnished with wooden frame beds filled with bracken.
In a corner a modern wooden staircase, which is a bit tight on space and head room, leads to the drawing room. Lighting was by candles on a round metal base which could be raised or lowered using a rope. There are upholstered chairs in front of a big fireplace. In the ceiling is a large hole which was the original chimney. There are antlers and rapiers on the walls along with pictures and tapestries. It is furnished with a globe, small tables and carved wooden cupboards. In an ‘oubliette’ in the wall is a suit of armour carefully designed so the arms can move – great for freaking out the nervous.
Off the drawing room is another vestibule carved out of the rock with another moving coat of armour. There are three openings off this. One is the dungeon with arm rings on the walls. There was no natural light and there was a small opening in the wall with a dog leg to the outside for food. Next to it is the weapons and trophy room with blunderbusses and pikes on the walls along with stuffed animals. It also contains an 18thC safe which would have been used to safeguard documents and legal papers as well as personal possessions. Rather incongruously there are three wooden choir stalls and a ‘cathedral’ throne from Sarlat.
At the front is a tiny square room with a window. Named the ‘Billy Goat’s room’, this is where the seigneur could exert his right to sleep with a new bride on hr wedding night. There are various pictures on the walls including an erotic one of a nude female with a dog…
The wooden staircase continues up, eventually becoming stone steps, to two levels of walkways cut in the cliff face. These would have had a defensive purpose. Caves are carved out behind them. One of these has a promotional video on tourist attractions in the area with English subtitles, a good excuse to regain your breath.
On the top level is what is described as the Alchemist’s room. Alchemy was very much a forbidden art and could have been practised up here in relative safety. There are stone shelves carved out of the walls with a rather dusty bookcase with even dustier test tubes, scales, still and books. A bit further along is the counterfeiter’s cave with steps leading down into it. However there is no evidence that it was used for this purpose.
The only reason to come up here is for the view across the valley and the top of the original drawing room chimney. Otherwise miss this and take the spiral staircase down from outside the Billy Goat’s room. This leads down to the Countess’s bedroom with four poster bed, wooden chests, wash stand, able with an open jewel box and a small prie dieu with an upholstered kneeling pad. It was a comfortable room with a small fireplace, curtains, commode…
Steps lead down to the shop selling local jams and honey, soaps, the usual selection of toy knights and a good selection of books. This is in the cave which was inhabited 18.000 years ago and was the stables of the medieval fort.
Beyond is a display of instruments of torture. There are large signs warning that this is not suitable for minors unless accompanied by an adult. It could give some adults nightmares too. Skip the rest if this is you.
Leaving nothing to the imagination, there were brief explanations in both French and English.
There are examples of rack, guillotine, wooden cage, stocks, scold’s bridle as well as instruments to curt out tongues, gouge out eyes, a metal skinning cat and many more too numerous to list. Most we had come across before, but there were several new ones.
The pillory barrel was used for drunkards. It either had an open bottom so the drunkard could be paraded around the town, or a closed bottom which would be filled with faeces, urine or (if they were lucky) putrid water. Bringing this back might solve our Friday and Saturday night drunken orgies and their aftermath… The grill was a metal bed frame. The victim’s head, arms and legs were clamped to it and a big fire lit under it. The victim was literally roasted to death. This was very popular in the Wars of Religion.
In the water torture, the victim was shackled to a cross of wood which could be tilted. The victim could be forced to drink from a funnel. When the stomach was bloated, it could be tipped over the other way putting pressure on the heart and lugs. This could be repeated indefinitely.
In breaking on the wheel, the naked body of the victim was stretched out on the ground with limbs splayed and tied to wooden stake or iron rings. Thick pieces of wood were put under wrists, elbows ankles knees and hips. A large iron wheel with iron edges was progressively rolled over the victims to smash the limb bones.
One of the least ‘harmful’ was the wheelbarrow, where the victim was forced to spend years chained to a wooden wheelbarrow doing forced labour.
North east of Les Eyzies, this is at the heart of the tourist Dordogne and does get busy. The car park was full when we arrived but as it was nearly lunchtime, most people were finishing so it was fairly quiet inside. Plan your visit to try and avoid the crowds as it would be difficult to move around some of the staircases and take pictures if it was busy. There are signs in French round the site and we were given a book with an English interpretation to be returned at the end of the visit.
It is a fascinating place to visit, and well worth the €7.20 entry. There is a short and fairly steep climb to the ticket office and main doorway. DDA has not reached here yet.










