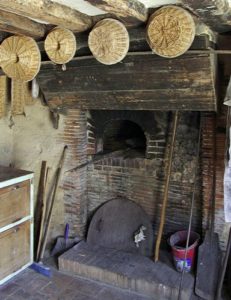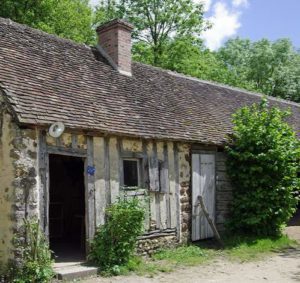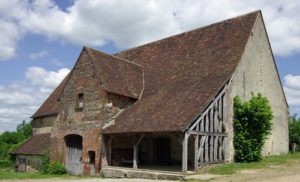This is a delightful setting among trees and surrounded by farmland. The only sounds were bird song and crickets. It is on the D921 between Tours and Chartres.
It was founded by the Templars in the early 12thC and is the best preserved Commanderie in France. The Templars settled in Arville around 1128-30 on a wooded estate granted to them By Geoffroy, Lord of Montdoubleau. As well as being a religious centre, the Commanderie was self sufficient and grew all its own food. It also served as a recruitment and training centre for Knights about to depart for the Holy Land. The Templars lived here until 1307 until their arrest for heresy during the Albigensian (or Cathar) Crusade. The property passed to the Order of Malta and remained with them until the Revolution when it was sold off for farm land. At the end of the 20thC part of the buildings were bought by local towns who have restored them.
The Commanderie is made up of a Gatehouse with buildings to the left which form a defensive wall. In front is what could be the remains of a moat. Attached to the back of the gatehouse is a later building which was the presbytery but is now the Marie. Inside is a large barn, pigeon loft, bakery and church.
The gatehouse has two round towers with bulbous shaped roofs made of chestnut wood tiles. Over the gateway is a porch covered with rough render. The towers are built from different colours of brick arranged in a chequer board or diamond pattern. Inside to the left is the reception area with shop and museum. This was originally the stable block with room for 50 horses. The present building is modern, replacing the 16thC building which was destroyed by fire in 1983. It is an attractive flint building with brick surrounds to the windows and doorways and a red tile roof.
There is a small garden area divided into four plots by beech hedges and a beech archway into each. Vegetables, cereals and medicinal herbs would have been grown.
The barn is a huge flint and brick building with large wooden door on the south wall. Next to it, timber beams support a tiled roof above an open porch. Inside the roof is supported by large timber beams and struts. It now seems to be used for events.
The pigeon loft is a large circular building with a metal cupola above the tiled roof. The walls have bands of flint and brick. Inside, the roof is supported by two cross beams with connecting beams between them which have smaller beams off them forming the eight spokes of a star. There are holes for 2000 birds. Pigeons could lay eggs every five weeks from May to September.
This building now has an audio-visual display. You need to keep the door shut to watch the video, but then can’t see the pigeon holes. If anyone opens the door, you can’t see the video.
Next to it is the bakery with a brick wood fired oven and bread baskets hanging from the beams. There is a box for mixing the dough and a flour chest.
Between the pigeon loft and bakery is the back entrance to the Commanderie with a small gateway with double wooden doors and a small tiled roof above.
Between the bakery and the church is a small pond which may have been a fish pond but is now surrounded by trees and yellow iris.
The church is a rectangular building with a round apse at the east end. There is a small bell cote at the west end with holes for three bells in a 21 arrangement. At the back is an enclosed tiled porch giving access to the two lower bells. Two huge buttresses on either side of the west door and window join to form an arch under the bell windows. Below the window is a small carved Maltese cross on a paler stone. On the west side of the church is a small round dove cot which is attached to the church by another buildingThe church is built of ‘grison’ a mixture of quartz, flint clay and iron. is built of a course dark red/purple stone and has a later porch of brick and plaster built on the north wall with a doorway into the church.
Inside it is a large and very plain church with white washed plaster walls and a lathe ceiling shaped like the hull of a boat with large beams across. The vault is 17thC but the beams could be from the original 12thC church.
The plaster walls of the chancel are painted with rectangular outlines with M or Maltese crosses in them. Steps lead up to the chancel which has a very heavy metal rail around it. There is a wooden table altar with three pillars forming the legs at the front. At the back are two gilt Maltese crosses. There is a small retable above the altar with black and gilt pillars and a black and gilt host box with a domed roof. Behind is a open work carved stand with a statue of the Virgin Mary holding the Christ child set between four pillars supporting a a church with corner towers and central hexagonal dome. On either side of the altar are two square pillars with a recess under a carved arch, One has a gilt cross, the other a gilt Virgin. Above are small,standing painted angels.
On the side walls of the chancel are two small wooden altars and retables. That on the north wall has a crowned statue of the Virgin with a kneeling figure by her holding an artificial red rose. The south altar is similar but has a statue of Jesus with the Sacre Coeur.
There is a wall mounted, wood panelled pulpit. On the walls are statues including St Maur and St Thersa. There is a carving of the Virgin with the Christ child set in an elaborate carved box with a fretwork top. Opposite in a similar box is a list of names from the First World War.
Above the door is the remains of an inscription with leaves in a square with the date 1893. At the back of the south wall is an oil painting of the Assumption of the Virgin and a simple wooden confessional.
This is a delightful setting, especially on a sunny day with bird song and crickets. There isn’t a lot to see. The site isn’t well presented and there is little information around the site. We were given a brief English handout with some basic information. Perhaps we should have spent €2 on the audio guide? We felt it was a bit expensive for €4. Photos can be taken from the gateway. The church can also be accessed through the west door which is outside the site.










