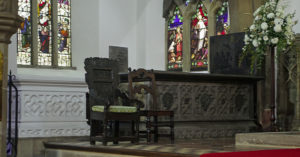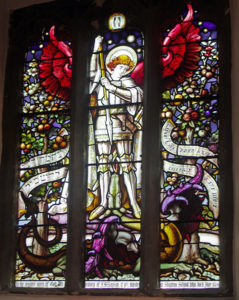Skipton Church stands at the top of High Street and dominates the town, unlike the castle which is tucked away behind the church and hidden by trees. This was a church that was designed to be seen.
The church was built around 1300 with money from the Canons of nearby Bolton Priory. The church was extended eastwards in the C15th and the change in the style of architecture is very apparent from the outside. The church was damaged during the Civil War and was restored by Lady Anne Clifford of Skipton Castle. She recovered the bells that had been stolen from the belfry, repaired the windows and restored the Clifford tombs in the chancel.
The Church tower was struck by lightning in 1853 which ran along the roof, damaging the chancel. A survey showed the chancel roof to be in a dangerous condition and also highlighted other defects in the fabric. The roof was repaired and several pillars in the nave were strengthened and underpinned. Gas lighting and heating was fitted in the church making the church warmer. Unfortunately it also caused an unbearable smell from the burial vaults under the floor. The stone slabs were taken up and a thick layer of concrete was laid over the floor to seal off the vaults before the stone slabs were replaced.
The south porch with its elaborate carving round the door was built in 1866. The organ gallery was added off the north chancel and the galleries were removed in 1909. Panelling from these was used to line the lower parts of the walls of the side aisles. The Georgian box pews were also removed. In 1925, lightning struck again, causing a fire that destroyed the organ.
The inside of the church is equally as impressive as the outside with an arcade of octagonal pillars with pointed arches separating the nave and the side aisles. The wood roof is C16th although the stone corbels supporting the beams were added when the roof was repaired after the lightning strike in the C19th, when the ends of the beams were found to be rotten. The roof bosses in the chancel were repainted in the C20th.
The C13th stone font with its Jacobean wood cover is at the back of the church. The tower behind has been opened up to form the memorial area. The window commemorates the dead of the First World War and there is a memorial board to the dead of the Second World War.
On the north wall is what is thought might have been an anchorite’s cell, which was revealed during the 1909 alterations. On the south wall by the shop is the remains of a wall painting, the only bit to survive in the church, which shows the hand of death.
When Lady Anne restored the church in the C17th she repaired many of the windows. She included small diamonds with her initials A P for Anne Countess of Pembroke. Four of these still survive in the church. The rest of the stained glass is C19th.
The beautiful carved rood screen dates from 1533. The carved figures along the top would have helped support the rood loft. This was removed in 1803 when the organ was placed above the rood screen. Most of the choir stalls were moved in front of the rood screen in 1975, although a row, with their heavy carved arms, has been left behind it.
The reredos behind the altar was designed by Sir George Gilbert Scott in 1870. In the centre is Christ in Majesty, surrounded by the symbols of the four apostles. He is surrounded by statues of the Virgin Mary, St Peter, St Paul and Mary Magdalene. The outer statues are thought to be St Stephen and St James the Great.
The chancel became the burial place of the Cliffords of Skipton Castle after the Dissolution of Bolton Priory, with a vault under the sanctuary. To the right is altar is the splendid memorial tomb of George, Third Earl of Cumberland, which was erected by his daughter Lady Anne Clifford. Round the sides are all the family coats of arms. To the left of the altar is the dark marble tomb of Henry First Earl of Cumberland. The smaller tomb in front of it belongs to Francis, Lord Clifford, the young brother of lady Anne, who died aged five.
The Lady Chapel is to the right of the chancel. The wooden reredos dates from 1940. The north chancel aisle is a prayer corner. Near it is the Dole or Charity Board round the entrance to the sacristy. Dating from 1847, this lists benefactors. This originally formed the entrance to the clergy vestry under the tower.
Holy Trinity Church is open daily and is worth visiting. The shop and cafe are open Wednesdays – Saturdays from 10-2 (or 3pm on Saturdays). The post code is BD23 1NJ and the grid reference is SD 990519.
There are more pictures “here.”:http://wasleys.org.uk/eleanor/churches/england/yorkshire/north_yorkshire/north_yorkshire_three/skipton/index.html









