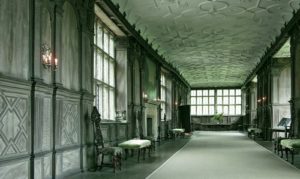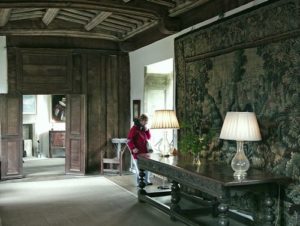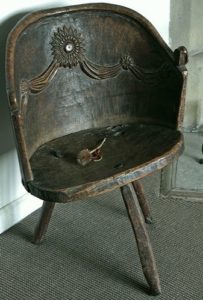This is one of the nicest stately homes we have visited. Set high on a cliff overlooking the river Wye it is a virtually unchanged medieval fortified manor house. It is one of the seats of the Dukes of Rutland. Between 1700-1912, they lived in Belvoir Castle and Haddon was left unlived in and untouched. In 1912, the family moved back into Haddon and began work on the restoration of the Hall and gardens.
The first building on the site dates from the C11th and belonged to the Peveril family, and was passed on to one of their tenants, William Avenal. In 1170 it was acquired by Richard Vernon who married Avenal’s daughter. The Vernons were responsible for most of the buildings apart from the Peveril tower and parts of the chapel which were already there. In 1558, the heir to the manor, Dorothy Vernon eloped with and married John Manners and the hall has been in the hands of the Manners family ever since. They later became the Dukes of Rutland. It is still their family home although the medieval rooms are open to the public.
The car park is across the A6 from the house and there is a long walk through wild flower meadows and over a bridge across the River Wye to the Hall. This is reached up a flight of stone steps to the north west tower.
It is a very attractive long low crenellated building around two courtyards with the great hall separating the two. Old roses scramble up the stone walls.
Near the entrance is a small MUSEUM with old coins, keys padlocks, wrought iron window hinges, pieces of old glass, clay pipes, lead shot, dice and playing cards… and the clock mechanism. There is the death mask of Lady Grace Manners, the daughter of William Cavendish and Bess of Hardwick, who founded the Lady Manners School to provide free education for poor boys in Bakewell and Rowsley.
The CHAPEL is in the corner of the lower courtyard with steps leading down into it. It is an attractive oblong building with simple nave and south aisle, dating from the C12th. A carved wooden screen separates the chancel with the family pews from the nave with simple wooden pews which would be used by the servants. On the north wall of the nave is a two decker pulpit with readers desk below.
There is a stone slab altar in the chancel with a beautiful carved alabaster reredos with scenes of the crucifixion on it. In the windows are pieces of medieval glass. The east window has the crucifixion with the Virgin Mary and St John.
In the nave is a replica of the lovely alabaster monument to Robert Charles John Manners who died in 1894 aged 9. The original is in the chapel at Belvoir Castle. He was the eldest son of Henry John Brinsley Manners, Marquis of Gransby and his wife Violet, who designed the tomb. On the base are cameos of Henry and Violet as well as their other children.
The walls are covered with wall paintings. On the west wall is a design of leaves and flowers which is immediately recognisable from the Haddon Hall Minton china so popular in the 1960s and 70s. At the back of the south aisle are three skeletons, in black outline. On the south wall is St Christopher. On the north wall and in the chancel are smaller pictures showing scenes from the life of St Nicholas including blessing passengers in a small ship and another of small three small children in a tub with kneeling figures receiving a blessing.
Steps lead up to an archway into the SCREENS PASSAGE with a Roman altar in honour of a local god identified with Mars. This has a stone flag floor and wooden panelling on the right separating the C14th Banqueting Hall.
On the left are the MEDIEVAL KITCHENS which are some of the best preserved in the country. On either side of the passage are the pantry and buttery. At the end is the kitchen with a king pin beam supporting the roof. This has two large fireplace with big boxes to hold the wood used on the fire. One was the boiling fireplace. The other was the roasting fireplace with spits for cooking meat. These were turned either by a young boy or a dog. There is also an alcove with a large iron boiling pot heated by a fire below which was used for boiling making soups and broths. Beyond, in a separate room was the oven. There are plain wood work tables and a huge chopping block. Large stone tanks held water and were fed by a spring. In a small room off is a selection of dole cupboards, used to store bread to be distributed among the poor.
The BANQUETING HALL is C14th and had a log fire burning in the huge fireplace. Originally there would have been a central fireplace with a louvred opening above. On the wall opposite is a minstrel’s gallery. It has a massive wood beamed ceiling and panelled walls with antlers. On a raised dais at one end is a massive table made from two planks of elm sitting on legs with splayed feet. On the wall behind is a late C15th tapestry.
Behind is the PARLOUR which was a private family room. The panelling dates from 1545 and there is a lovely carved frieze round the top with shields of the Vernon family and the boar’s head which is the family crest. The wood ceiling is painted with small black and white squares and larger squares with the Vernon shield, Talbot dog and Tudor rose. Two carvings in the window recess are Henry VII and Elizabeth of York. Above the fireplace is carved ‘Drede God and Honour the Kyng’. There is a long dining table which is still used by the family, with carved oak cupboards on the walls.
A passage leads out into the gardens.
Steps from the banqueting hall lead to the GREAT CHAMBER above, which was originally a solar. This is a lovely room with wood beamed ceiling and panelling round the fireplace. The bay windows were added in the 1540s. The broad plaster frieze round the top of the wall was added by John Manners in 1567. On the walls are Flemish tapestries with woodland scenes. There are two wooden tables with carved high back chairs. In a corner is a small harpsichord.
A step leads down into the EARL’S APARTMENTS. A panelled screen separates the long narrow room into an antechamber or dressing room with a small corner fireplace and old chest and tables. The far room was the Earl’s bedroom. There are Flemish tapestries on the walls and a tortoise shell mirror over the fireplace. It is furnished with C17th furniture.
Up more stairs is the LONG GALLERY, which was one of the last rooms to be built and was finished about 1600, replacing three smaller chambers. It was designed for exercise. It is a glorious room and the highlight of Haddon Hall. It is a very long and light room with three large bay windows with diamond panes of glass overlooking the gardens. The rush matting running down the centre of the room accentuates the length.The panelled walls are covered with the arms of the Vernon and Manner’s families, with the boar’s head of the Vernon family and the peacock of the Manner’s. This theme is continued on the plaster ceiling. Along the walls are chairs and stools. At the far end is a huge oak chest. Above the fireplace is a large painting of Haddon Hall, painted by Rex Whistler in 1933 with the 9th Duke of Rutland and his son looking across the valley.
Steps from the long gallery lead up to the ANTE-ROOM and STATE BEDROOM. The anteroom is a simple panelled room with two tables and a beautifully carved oak cupboard. Steps lead down into the garden. The state bedroom beyond is now the video room. On the walls are more tapestries. Above the fireplace is a splendid over mantle carved with Orpheus charming the beasts, with large telamones on either side.
The lower garden below the long gallery has a centre square of grass with a small ornamental pond. Along two sides is a wild flower border full of yellow rattle, red campion, ox-eye daisies, buttercups, plantains and ragged robin. The walls of the house are covered with old fashioned climbing roses and have a herbaceous border with poppies, cranesbill, violas, foxgloves… Steps lead to the terraced upper garden with lovely views across the valley. These are planted with hostas, Solomen’s seal, Jacob’s ladder, lavender, Mullein, irises…. In a corner is a small parterre garden.
Haddon Hall is a delightful place and is timeless. It is lovingly cared for and a pleasure to walk round. Visits are free flow and you wander and enjoy at your own speed. There is a certain amount of printed information in the rooms. All the staff were friendly and knowledgeable. It must be about ten years since we last visited. It made a big impression on us then and we could remember most of the rooms. This, our second visit made an equally big impression. This really is a 5* property.
Entry is £10 for adults with a slight reduction for Seniors, £9.50. There is a charge of £1.50 for parking. In June and July Hall and gardens remain open until 8pm on Thursdays.
DISABLED ACCESS
The car park is across A6 from the house, and it is quite a walk to the house. Ask the car park attendant to be directed to spaces in the owners car park adjacent to the house and which has level access to the terraced gardens. However, access to the hall is up a short flight of stairs.
The very nature of the house makes disabled access poor, especially in a wheelchair. Being a listed building there is no lift. Inside there are uneven floorboards and steps in and out of many rooms. Seats are provided throughout the house for visitor’s use.
Access from the hall to the gardens is via steps.
The restaurant is on the first floor and accessed by a flight of stairs.
There is a disabled toilet with ramped access in the passageway beneath the restaurant.
There is level access to the shop in the gateway via the plant sales area behind it.
There are a lot more pictures of Haddon Hall “here.”:http://wasleys.org.uk/eleanor/stately_homes_castles/england/midlands/haddon/index.html










