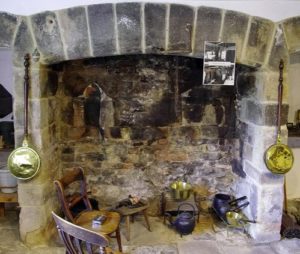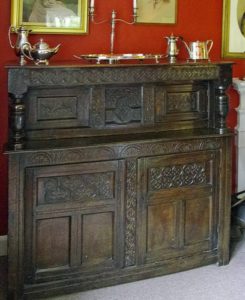Eyam hall is an unspoilt Jacobean Manor house built in 1671 as a wedding gift to john Wright and his bride Elizabeth. Her father was a lawyer who believed girls should be educated. Elizabeth sounds quite a character who made her own wedding settlement.
The hall is rather a plain building which was built in a style that was already out of fashion. The building is still owned by descendants of John and Elizabeth and is full of family possessions. It is, however, now leased by the National Trust.
The tour begins in the stone slab floored ENTRANCE HALL in the centre of the building. This was originally the main living area of the house used by both the family and servants. Heating was by a large fireplace in the end wall with swords above it. On the walls are two lovely old wooden settles with high backs and a grandfather clock. Walls are lined with family portraits.
Off to the left is the DINING ROOM with a large dining table set with rather nice C19th Staffordshire pottery and glassware. We were intrigued by the splendid fish knives engraved with two fishes. The walls are painted a deep burgundy, a cosy colour on a cold night. The fireplace has silver candlesticks. This was originally the kitchen when the entrance hall was used for eating.
Beyond is the 1700s KITCHEN with big open fireplace, stone sink and wooden working bench under the window. Incongruously, this also contains a small organ. Presumably there was nowhere else to put it? There is also a clothes press, wash tub, carpet beater and sweeper…. Above the doorway is a row of bells. Each had a slightly different note so servants would know which room was ringing. Off are small storage rooms.
A carpeted staircase leads up to the landing with panelled walls, grandfather clock, splendid barometer and large storage cupboard. Rooms are off this.
On the left is the NURSERY with dolls pram, teddies, model railway, doll’s house and a rocking horse.
In the centre is the TAPESTRY BEDROOM with four poster bed with carved headboard, canopy and huge carved posts. The crewel work canopy and bedspread was made by Elizabeth and was found stored away in a cedar chest. It is furnished with old fashioned cupboards and chest of drawers. Off is a ‘modern’ bathroom.
To the right is the LIBRARY with small piano, games table, trench gramophone from the first world war and bookcases.
Through is another BEDROOM. With white walls and windows on three sides, this is a lovely light room with window seats. The Georgian four poster bed is now minus drapes and canopy. A display case contains jewellery, lace, glasses and a silver glass case.
Beyond is the TAPESTRY ROOM with a C15th Flemish tapestry carefully cut to fit round the door and windows. This is rather a spartan room with a few chairs around the walls and a tapestry fire screen.
Stairs lead back down to the entrance hall. The SITTING ROOM is off this to the right and also has windows on three sides with padded window seats. This has a modern wood burning fire, cream upholstered chairs grand piano and a small escritoire.
Steps lead up through a passage into the GARDENS with yew hedges, herbaceous border and small vegetable garden. The Trust is recreating a knot garden. There isn’t a lot to see yet.
I have been wanting to visit Eyam Hall for several years and had been expecting great things. I was disappointed. There weren’t that many rooms to see and many of them felt dead, in spite of the best efforts of NT volunteers to bring the rooms and the history of the house to life. It was unexceptional and isn’t on the list for a repeat visit.
Entry is £7 (or £8 if gift aid) and there is no reduction for seniors
DISABLED ACCESS
Disabled access is poor. Floors are uneven, doorways low and many rooms have a small step into them. There is not much space to manoeuvre a wheel chair on the ground floor.
The car park is across the road, although it is possible to drop off at the gate. The car park isn’t very big and fills up quickly, even first thing in early June. The Visitor Centre is accessible, as is the entrance hall, dining room and living room. There is a small step into the kitchen. There is no wheelchair access to the upstairs rooms.
The gardens are reached by steps and there are more steps in the gardens.
Shops in the craft centre are accessible although the restaurant is on the top floor up a flight of outside steps.
There are more pictures “here.”:http://wasleys.org.uk/eleanor/stately_homes_castles/england/midlands/eyam/index.html










