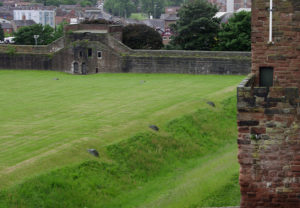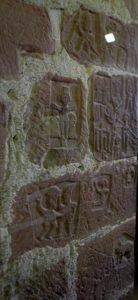The outer gatehouse was one of the first parts of the castle to be built and was the front line of defence. It was substantially changed in the end of the C14th to house the Sheriff of Cumberland and his exchequer, where the Crown’s revenues from the county were paid. In the C19th it became a barracks and was later the sergeants’ mess.
Not only was this the main entrance into the castle, it was also the first line of defence against the enemy with portcullis and heavy wooden doors. The rooms on either side served as guard rooms. Beneath was an underground cellar or prison.
Although the apartments on the first floor are described as the warden’s apartments they were more likely to have been used by the Sheriff. On the first floor is the main hall with a large fireplace. Part of the top of the portcullis can be seen in the wall. Meals were eaten here and business conducted. Behind is the withdrawing chamber which acted as private sitting room and bed chamber. It had its own private latrine in the thickness of the walls. Off the main hall is the kitchen with two large fireplaces. There was no well and all water had to be brought in from outside.
Above the main hall and looking down on it was the solar which would have been private apartments.
The gatehouse leads into the outer bailey which was originally surrounded by a curtain wall. This was a large grassy area with a few mainly wooden buildings around the walls. It was used by the population in times of trouble when they would bring their livestock and belongings into the castle for protection. The barrack blocks were built in the C19th and early C20th when the castle was the home of the Border Regiment. Although the soldiers have left, the buildings are still in use an not open to the public. One houses the Regimental Museum. In front of them is what was the parade ground and is now used for parking.
The inner ward is protected by the Half Moon Battery which was built around 1540 as part of the works undertaken by Henry VIII to defend England against invasion. It protected the approach to the inner bailey and would originally have had a moat in front of it. This now stands below the level of the parade ground which was built up later. It originally had a stone parapet with three openings for cannon with a semi circular gun gallery beneath it. Originally the soldiers would have been able to shoot straight across the outer ward. There are three blocked vents in the ceiling which would have provided outlets for gunpowder smoke and ventilation.
Behind is the Captain’s Tower which was the residence of the officer responsible for the day to day running of the castle. It projects beyond the inner bailey walls and the base of the walls slope outwards providing extra protection against attack by battering or mining. The entrance had heavy wooden doors with a portcullis.
Inside the gatehouse are three large arches cut into the thickness of the wall. These were C16th storage spaces or casemates.
Until the early C19th the walls of the inner ward were lined with buildings intended as the royal palace. These were built in the C12th and remodelled by Edward I in the C13th. They were demolished in the C19th when the powder magazine and militia store were built. The magazine could hold up to 320 barrels of gunpowder. The militia store distributed uniform and supplies to the soldiers. This is now a small exhibition area with display boards covering he history of the castle.
At the centre of the Inner ward is the massive square keep, begun by Henry I but finished by David I of Scotland when he seized the castle from the English and turned it into a royal palace. This was originally a lot taller with corner turrets, but these were removed and the top lowered in the C16th for a gun emplacement.
On a wall near the keep is a plaque dated 1577 with the message that the castle both serves and is dependent on the crown.
The living quarters of the keep was originally entered at first floor level. Now entry is now through a C16th doorway with a portcullis, into the stone vaulted storage cellars. During the Jacobite Rising of 1745-6, prisoners were kept here. There is access to the well here.
Above are the living quarters, reached by staircases in the thickness of the walls. The first floor was originally a single large room. The dividing wall was added in the C16th to support the heavy cannons placed on the roof. The area was used by the garrison of soldiers as well as by the king to receive visitors or petitioners. Latrines were provided in the thickness of the walls.
The second floor were the living quarters of the king or his representative. They had a small kitchen set in the walls and a small oratory where David I died in 1153. The walls of the room next to it are covered by a remarkable series of carvings thought to date from the end of the C15th. Attribute to prisoners kept in the castle, it is more likely they were carved by by bored guards. The original oak doorway now hangs on the wall and is protected by glass. This also has rough carvings on it.
The chambers on the third floor were probably used as a gunpowder store for the roof cannon. The magazine blew up in 1575 leaving the keep ‘marvellously cracked’ and it wasn’t repaired for nearly a century. It now houses a small exhibition about the Jacobite Rebellion of 1745-6.
A steep ramp leads up the outer wall of the keep past the well, to the walkway around the Inner Ward. The well was the only source of water in the inner ward and was accessible both from the inside and outside of the keep. The ramp was designed to get cannon up to the walkway which was widened and strengthened to hold them. There are good views down into the Inner ward.
There are also good views of the now filled in moat which surrounded the walls of the castle. This would have been crossed by a drawbridge. The castle walls were also attached to the city walls making the castle and city a single defensible unit. The small tower is known as the Brick tower (tile was old word for brick) which was built by the future Richard III when he was Governor of the Castle and Lord Warden of the Western March.
Carlisle is a splendid castle and still looks as formidable as it did when it was first built. It is well worth visiting. There are more pictures “here.”:http://wasleys.org.uk/eleanor/castles/england/north/carlisle/index.html









