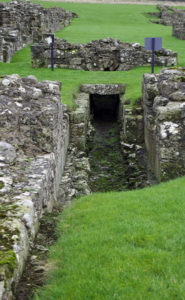In its heyday, Byland was one of the three great monasteries of Yorkshire along with “Fountains “:http://wasleys.org.uk/eleanor/churches/england/ruined_abbeys/north/fountains/index.html and “Rievaulx.”:http://wasleys.org.uk/eleanor/churches/england/ruined_abbeys/north/rievaulx/index.html It had extensive lands with many farms and its main income was from sheep farming. Now it lies ruined and forgotten by most of the tourists. There is no tea room and only a small shop. This is a shame as it is a delightful place, so quiet, peaceful and unspoilt. Many of the walls remain and it is an almost complete example of a typical Cistercian Monastery.
Like “Buildwas Abbey”:http://wasleys.org.uk/eleanor/churches/england/ruined_abbeys/midlands_south/buildwas/index.html in Shropshire, this was a Savignac Abbey founded by monks from Furness Abbey in Cumbria. The Savignacs wanted a return to the simple and strict observance of the rules of St Benedict.
Monks from Furness established a small community in Old Byland in 1142. This was close to Rievaulx Abbey and the monks could hear each others bells ‘which was not fitting and could be no means endured’. They moved to the present site in 1147, the same year that the Savignacs merged with the Cistercians.
The earliest building is the west range which housed the lay brothers, suggesting they arrived first to help construct the buildings. The chapter house, refectory, and abbot house soon followed. The present abbey church was constructed round a temporary building which was progressively demolished as the new church was built.
Building began with the east end in the 1170s followed by the transepts, nave and west end and took about 20 years. The west end with its tall lancet windows and round window marks the transition from the round Norman architecture to the Early English style. Floors were paved with C13th green and yellow glazed tiles laid in mosaic patterns and many still survive. These are covered during the winter months to protect them from the elements.
The monastery suffered from raids by the Scots in the C13th and C14th and along with the Black Death, the number of monks dropped.
At the Dissolution of the Monasteries, the abbot and monks were given pensions. The buildings were stripped of anything useable and stone was taken for building material.
The site would originally have been surrounded by an outer wall and entered through a gateway. The remains of this can be seen beyond the car park.
The abbey church is the largest single building still standing on the site. It was typical Cistercian cruciform church with a central tower, now long gone. The monks used the east end of the church for services, while the lay brothers used the nave.
Arriving from Ampleforth Abbey, the first view is of the massive north wall and transept of the church with its buttressed wall and round topped windows.The impressive west end probably had a porch in front of it, marked by the remains of foundations in the grass. The massive nave pillars are now stumps in the grass and there is little left of the east end or south transept.
Little now remains of the cloister to the south of the church. It was one of the largest of any monastery and was surrounded by arcading which was glazed in the C15th to keep out the wind and rain. This was where the monks copied manuscripts.
On the east side of the cloister was the chapter house. All that remains are the tiered stone benches round the walls. Next to it was the small parlour, the only place the monks were allowed to talk. Beyond are the stairs leading to the monks dormitory on the first floor above.
The warming house was the only place where a fire was allowed and still has the remains of its large fireplace. Next to it was the undercroft, still with the bases of the columns supporting the vaulted ceiling. Above was the monk’s refectory. Monks ate their meals in strict silence while one monk read from the scriptures. On the far side are the kitchens. The original fireplace was probably an open fire in the centre of the room but was replaced by smaller hearths in the C14th or C15th.
The west range of the cloisters was the lay brothers block, reached by doorways off the cloisters. It consisted of a series of rooms on the ground floor – refectory, day room and cellars, where food and bales of wool could be stored. The dormitories were above.
The Cistercians were very concerned with cleanliness and the drain from the lay brothers reredorter (toilet block) can still be seen.
A passage way between the west side of the cloister and the lay brothers accommodation in the west wing gave the lay brothers access to the church. The niches provided seats for the lay brothers before the church services.
To the south east of the cloisters was the infirmary block around its own cloister area. One of the rooms has the remains of two ovens and may have been the bread kitchen.
At the far corner of the site are the ruins of the abbot’s house. After the Dissolution of the Monasteries, these were used as a farmhouse for a while.
There is a small museum in a modern building at the far end of the site. As well as information boards covering the history of the abbey, there is a collection of stonework and artefacts found round the site. Many pieces of carved stonework, mainly from the church were found around the site during clearance operations in the 1920s. These include beautifully carved capitals, grave slabs and a medieval stone lectern base, the only one know to survive.
The abbey ruins are now in the care of English heritage. They are open weekends during the winter months and daily for the rest of the year. There is a small car park. The post code is YO61 4BD and the grid reference is SE 549789.
There are more pictures “here.”:http://wasleys.org.uk/eleanor/churches/england/ruined_abbeys/north/byland/index.html








