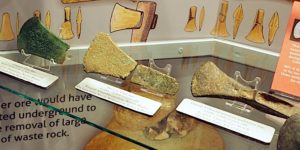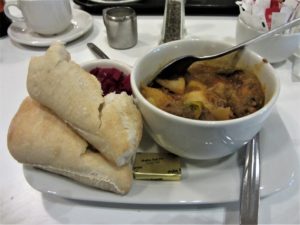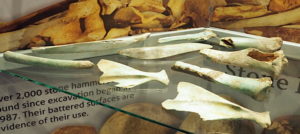At the end of the street are the Bank and the Masonic Hall.
The Bank is an imposing brick building with a red granite facade designed to give an air of stability and confidence to its customers. Barclay and Company Limited was formed in 1896 from the amalgamation of three large regional banks; Backhouses of Darlington, Barclays of London and Gurneys of Norfolk. As it grew, it took over other smaller banks. The local head office was in Darlington.
In the window is a large clock face. The windows for the bank tellers are in the front of the building with a huge big safe behind them. The manager’s office is at the back, with his desk positioned so he could see everything that was going on.
“Freemasonry”:https://www.buildingconservation.com/articles/freemasonry/freemasonry.htm has always been strong in the North East and originally members met in hotels before building splendid Halls. The frontage comes from Sunderland and was rescued as the building was being demolished, after the Masons had moved to a larger building. The rest of the building is a modern reconstruction, but is typical of Halls at the turn of the century. Some of the original furniture and paintings have been given to the museum.
On the floor of the entrance hall is the masonic badge.
Typically, a hall would have a minimum of three main rooms, the robing room, the lodge room, which is the main ceremonial meeting space, and the dining room.
The “main meeting room”:https://tinyurl.com/y3kev59m takes up the full height of the building (and was being used to sell crafts as part of a WI celebration when I visited). Ceiling were usually vaulted and decorated with constellations. Here the ceiling is decorated as the night sky would have appeared on 24 June 1717 when the Grand Lodge of England was first formed. At the centre is a sun burst. Round it are seven stars representing the seven liberal arts. The checkerboard floor covering represents light and darkness, the joys and sorrows of life. At one end are the chairs for the Master, senior warden and junior warden.Other members sit along the sides.
Off the main corridor is the robing room. Another room is set up as a small exhibition area.
This is one of a series of detailed “reviews”:https://www.silvertraveladvisor.com/travel-product/attraction/141741-beamish-open-air-museum I have written about Beamish.
A full account with all my pictures can be read “here.”:http://wasleys.org.uk/eleanor/presocialhistory/socialhistory/social/folkmuseums/beamish/index.html here.










