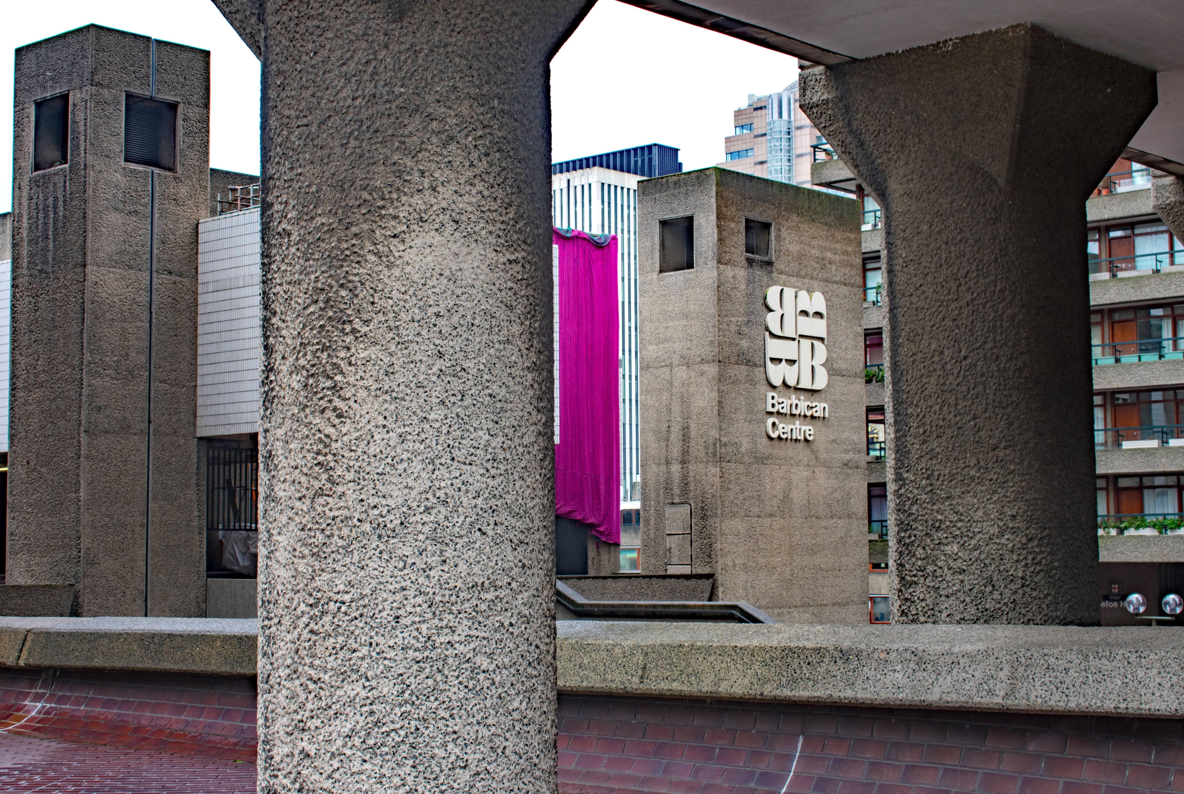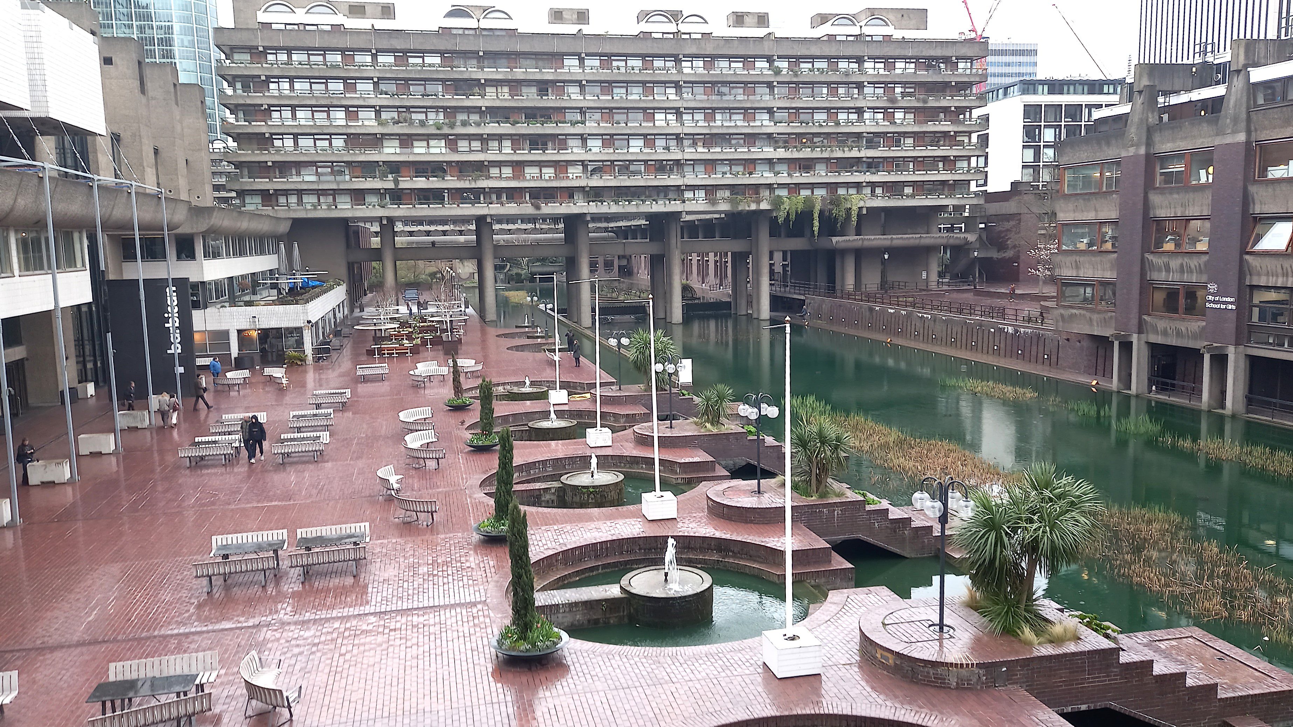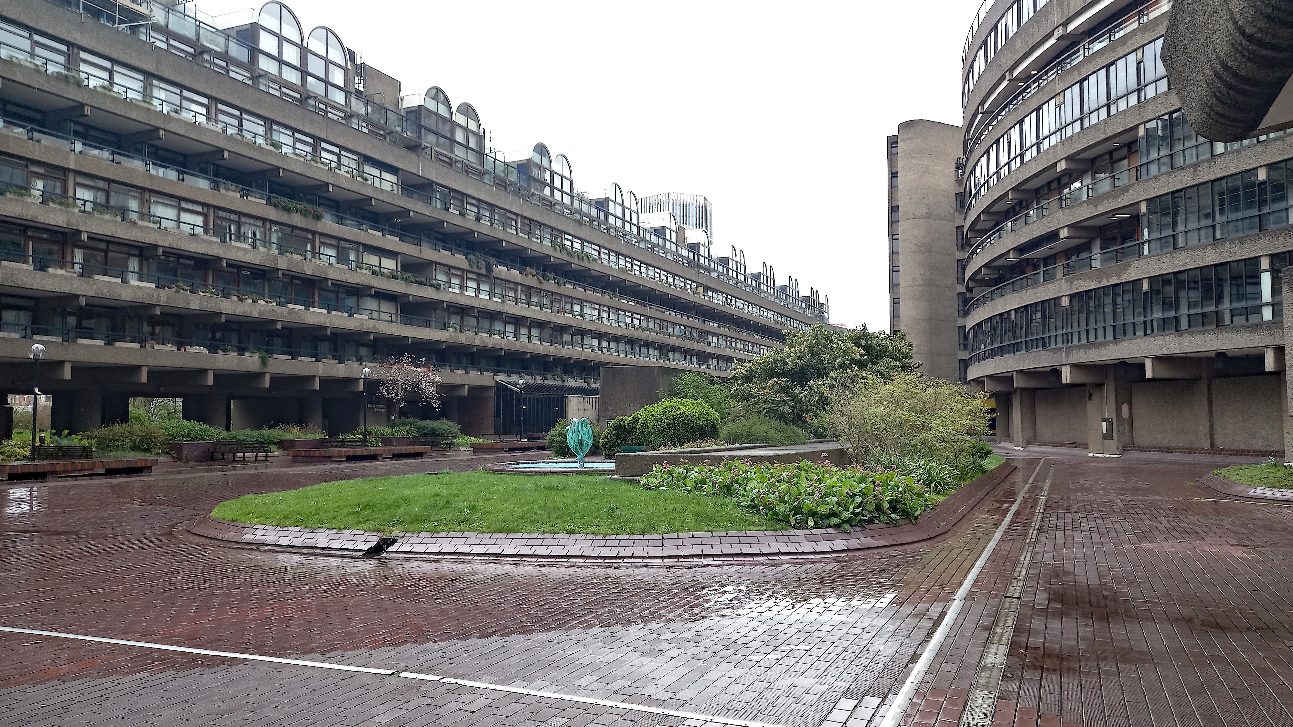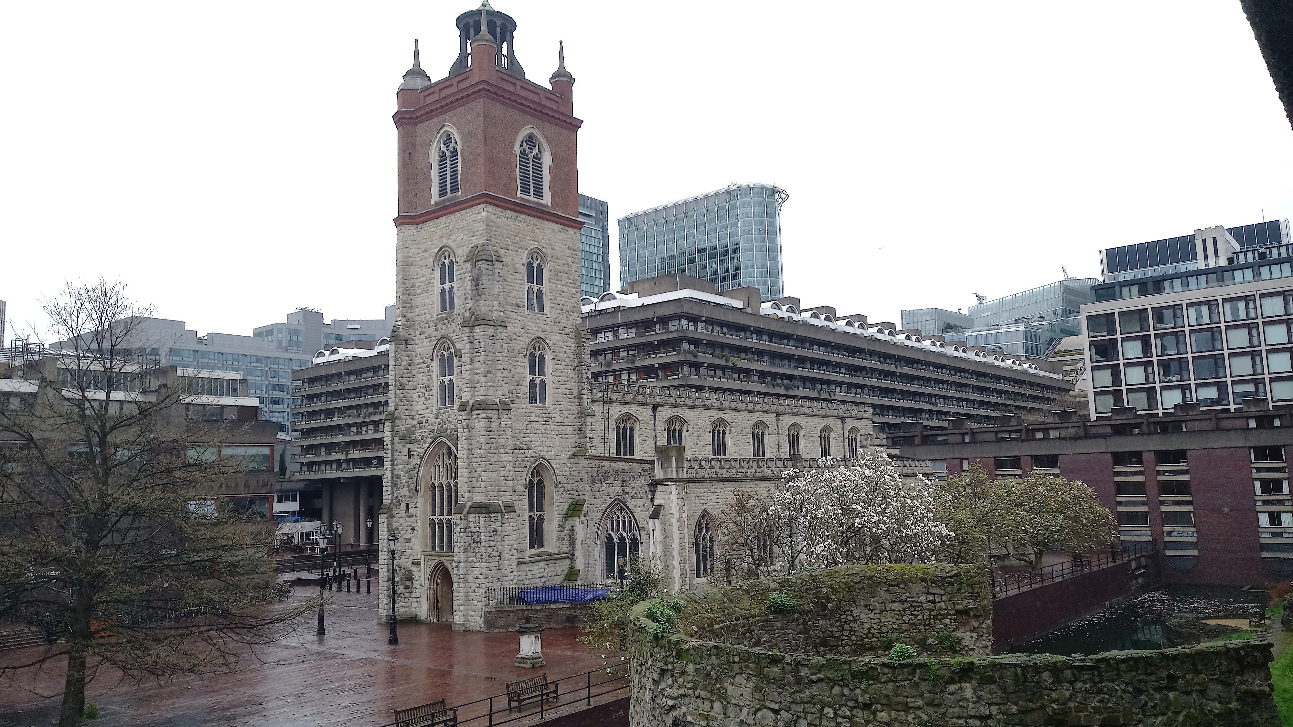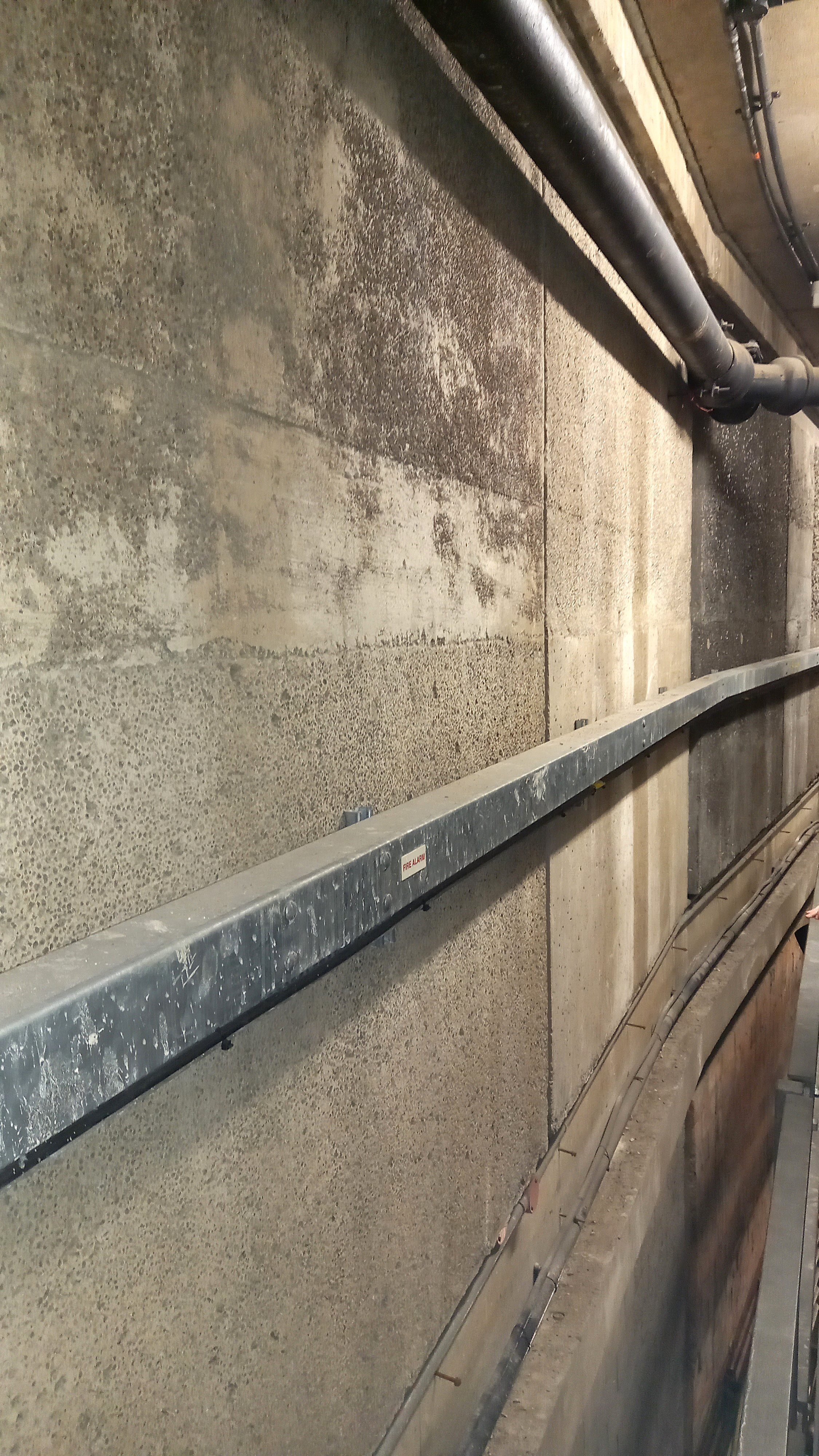‘There won’t be a big group and it will only last an hour’ – these were the words I used to persuade my husband to accompany me on the Architecture Tour of the Barbican. How wrong I was.
There were two reasons for my visit. Firstly, I had a £10 voucher I wanted to put to good use (the tour is £15). Secondly, I’ve never really understood the Barbican site and having often been lost, I hoped the tour would both educate and help me orientate in the future.
The tour takes place predominantly outside, and it was disappointing that despite good weather leading up to our visit, the day dawned grey and wet. My heart sank even further on meeting our guide who told us there would be 20 in the group, and that although the tour was scheduled for 90 minutes, it always took longer.
We began in the Barbican Centre and discovered that the Barbican Hall, seating 1943, is the home of the London Symphony Orchestra, whilst the Theatre, with a capacity of 1156 divided over four levels, is the London home of the Royal Shakespeare Company.
Having taken in a scale model, it was time to head out of what was originally the main entrance overlooking the central feature, a manmade, metre-deep lake which forms a piazza with a bar-café and lots of outside seating.
We heard how the site, covering nearly 40 acres, was built on an area obliterated during the World War II blitz of East London. The bid to build social housing included three individual architects, Chamberlain, Powell and Bon, who agreed if one was successful, they would collaborate which they did. On completion the Barbican Estate cost £156m and the Barbican Centre, completed in 1982, £161m.
The Barbican is best known for two things. Firstly, despite been granted Grade II listed status in 2001, it was voted ‘Ugliest Building’ in a poll two years later. Secondly, it’s known for its incredibly expensive flats – people were allowed to buy under Thatcher legislation in 1980 and a flat bought for £320k is now worth £2m. However, despite this, the estate is home to around 4,000 people living in maisonettes and over 2,000 flats, with 100 different designs ranging from studios to five bedroom apartments spread over 3 – 5 floors. It also once boasted the longest terrace block.
There were so many snippets of interesting information as we walked around including where the name Barbican came from, and the design of the original and new logo. Egyptian and Mediterranean design influences were pointed out as well as plants and trees, exotic in the 1960s, but now commonplace, and how concrete pillars were used to allow a view through the estate.
Our tour included: the circular Sculpture Garden with no sculptures which hosts a summer film festival where headphones are worn to avoid disturbing residents; the conservatory with 2,000 species of tropical plants and trees; remains of a Roman fort; and St Giles Church dating back to 1090 and where several notables are buried including John’s Milton and Bunyan.
We negotiated the infamous high walkways to get an overview of the site, before our final ‘behind the scenes’ stop. The Brutalist architecture was created by concrete being poured into wooden moulds and once set, jack hammered to create the rough design. Several panels in what is known as the concrete room, depicted various versions before the final one was selected.
In the end, our tour took two hours and despite the group size and rain, we left buzzing with facts and figures and are keen to return to see if we can find our own way around, but hopefully in better weather.
