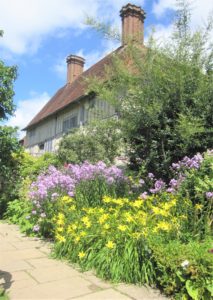The House and Gardens of Great Dixter are currently closed because of the Corona Virus but I thought it would be good to reflect upon a visit I made just over 4 years ago. Also, it is good, particularly at this time, to think of all the colourful visions of our beautiful flowers and surrounding nature which we are all missing. Certainly ‘colour’ enters my mind instantly when recalling my tour of the Dixter gardens.
To me, gardens are places which never seem to standstill.
Great Dixter was the family home of gardener and gardening writer Christopher Lloyd born in 1921 and located 8 miles north west of rye in East Sussex. It is said that Lloyd focused his design and structure with great enthusiasm as well as being keen that both the restoration and enlargement of Great Dixter should reflect local traditions.
The garden was mostly designed by Edwin Lutyens and is interesting in the way in which it flows, giving it a charming distinctiveness. Rather than straight lines, hedges are curved and tiles put to good use. Farm buildings were incorporated into the design and plants found themselves flourishing in former drinking tanks, once used by cattle.
We are able to see an interconnection between the house and garden. Although looking like one medieval building, the house is in fact three in one. Massive oak timbers were used and a circular steps pergola are featured.
A lot of work goes into the mixed borders and you see climbers, shrubs, perennials, annuals and biennials all growing together. The Exotic Garden with it’s yew hedging contrasts splendidly with with the open flower meadows stretching beyond.
The Topiary Lawn, with its tall meadow grass is a quieter area along with the Peacock Garden with its clipped yew birds and hedges. The Sunk Garden seems to be popular and borders the sides of the Great Barn and White Barn. The other two sides have a hedge and a wall. The central sunken area with a pool is surrounded by paving.
In late summer early autumn, the garden is really full, making some of the paths very narrow to walk along, causing some difficulty if you have push chairs or wheelchairs. So best to bear this in mind, depending when you visit.
The Great Barn at Dixter is 500 years old and is nearly 27 metres long and 8 metres wide. It was constructed of locally sourced materials using oak timbers for the frame. Weatherboarding, wattle and daub was used for the walls with straw that probably used for the roof.
The White Barn has a lot of loft space for hay storage. Part of this barn housed the farm’s horses. The part with large double doors used to be a coach house. In the open fronted shed across the road were stored wagons, carts and implements.
Dixter’s Oast House where hops were harvested, was constructed in the early 1890s and has three square kilns side by side. They have drying floors set over a furnace chamber below and a cowl protruding above the roof at the top to create the draught for the fire. There is a passageway at ground level giving access to the three banks of furnaces.
So much to see and enjoy, this place is certainly one to visit when we are all able to resume our travels and absorb our wonderful countryside, beautiful gardens and houses with their historic and incredible heritages.








