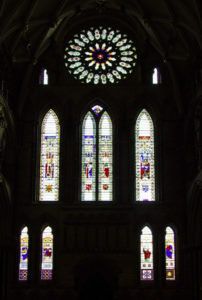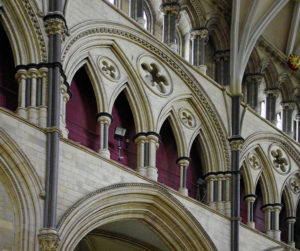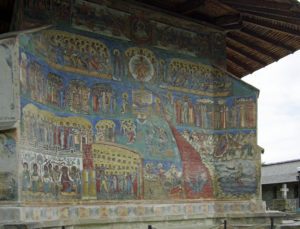York Minster has been described as one of the best Gothic buildings in Europe. The”outside”:http://www.silvertraveladvisor.com/review/attraction/156672-review-york-minster is magnificent and the inside equally so. There is so much to see and admire that I have split this review into two. This covers the nave, transepts and pulpitum. The quire, high altar, crypt and quire aisles are covered in a separate review.
First impressions are the sheer size of the nave with its slender pillars soaring up to the rib vaulted ceiling with its golden bosses. The solid Gothic pillars allowed the masons to build upwards making the Minster look much lighter and airier than its Norman predecessor. Above the pointed arches is a walkway and the stained glass windows of the clerestory.
The painted shields are coats of arms of local benefactors. The shields with the gold and blue diamonds are of the Percy family who provided much of the timber. The black zig zag on a gold background are the arms of the Vavasour family of Tadcaster. The oolitic limestone used to build the Minster came from quarries on their land.
The purpose of the red and gold dragon head on the north arcade is uncertain. It has a hole through its neck and may have had a chain through it to raise and lower the lid of the font.
The west end is covered with blind ogee arches. These were intended to hold statues, but these would have been removed during the Reformation. At the centre is the Great West Window, dating from 1338-9. This is often called “The Heart of Yorkshire” from the heart shape in the tracery.
Between the two west doors is a carving of St Peter, holding a bible and the Key to Heaven. Above are three gilded carved wooden statues which were gifted to the Minster in the 1940s. In the centre is the Virgin and Child dated around 1430. In the left is St Ethelreda, made around 1400. On the right is St Helen, dating from around 1600.
In the arches on either side of the west door are small headless statues made of paper mache and placed here in 2004. They are often referred to as the ‘semaphore saints ‘ as they spell out the message “Christ is here”.
The Minster has one of the best collections of Medieval glass in England. Only Canterbury Cathedral has more. The windows date from the early C14th and the gothic tracery is less ornate than the Great West Window.
The transepts predate the nave and were built in the C13th and are Early English. The architecture is much simpler than the Gothic nave. The dark Purbeck marble columns make a marked contrast to the paler oolitic limestone.
The wooden roof of the south transept was destroyed by fire in 1984. Fortunately the stained glass survived. The rose window contains C16th glass featuring the white rose of York with the red rose of Lancaster, commemorating the marriage of Henry VII to Elizabeth of York and the start of the Tudor dynasty. The roof has been completely rebuilt with new bosses, some designed by winners of a Blue Peter competition. The side chapels contain the tombs of early archbishops of York.
The north transept is dominated by the five tall, thin lancet windows, often referred to as the Five Sisters, with five smaller lancet windows above then. They are glazed with grisaille glass. This is the oldest stained glass in the Minster, dating from about 1250 and is the largest expanse of grisaille glass to survive in the world.
The four quarter chime clock made in 1750. The two men at arms below sound the quarter hours and date from 1528. The Astronomical clock near it was given to commemorate the 18,000Allied Airmen flying from bases in Yorkshire and the north east, who lost their lives in World War 2. The edge of the large convex disc represents the horizon as seen from an aircraft directly over York and flying south. The sun is represented by a gold disc and rises and sets at the correct time for sunrise and sunset each day. Greenwich Mean Time is shown on the bottom right hand dial.
The chapter house is reached down a corridor of the north transept, through a double door with a carving of the Virgin and child. The doors are covered with scrolls of decorative wrought iron work.
The chapter house off the north transept was built after the transepts and is Decorated Gothic architecture. It is a large octagonal building and is unusual as there is no central pillar to support the vaulted ceiling. It is a very light building with massive Gothic windows filling most of the wall area. Like the north transept, these contain a lot of grisaille glass.
Round the base of the walls is the stone bench where the church dignitaries sat. This is cleverly designed so that sounds carry round the walls so everyone can hear what is being said. Separating the seats are Purbeck Marble pillars walls supporting highly carved canopies.
As well as being a meeting place for Minster staff, the chapter house was also used for state meetings. Edward I moved his parliament to York during his wars with Scotland. Richard III held several Council of the North meetings here.
Separating the nave from the choir is the stone pulpitum built around 1461, and one of the last bits of the Minster to be finished. It also acts as a buttress between the eastern pillars of the central tower to help stop them collapsing. Above it is the organ.
In the centre, a stone arch with wrought iron doors leads into the quire. On either side are carvings of the Kings of England from William I to Henry VI standing under highly carved canopies picked out in gold. It is one of the glories of the Minster.
There are lots more pictures “here.”:http://wasleys.org.uk/eleanor/churches/england/yorkshire/north_yorkshire/york/york_1/minster/index.html





