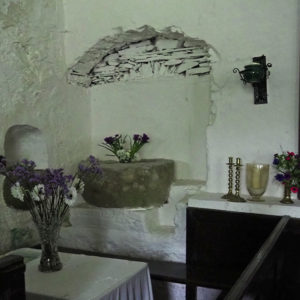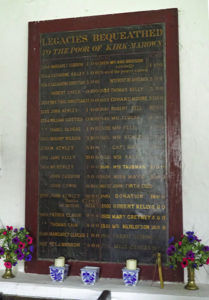When the parishes were established on the Isle of Man in the C12th, there was little settlement and the parish church was built in the centre of the parish.
An original C7th keeil was replaced by a rectangular stone building with very thick walls and a small bellcote. It was dedicated to St Runius, who was the third Bishop of Sodor and Mann. He is thought to be buried in the church yard along with Lonan and Connaghan. The church was buillt with no windows on the north wall. This comes back to a verse in Jeremiah referring to evil coming from north, and this was always referred to as the ‘Devil’s side’.
With a growing population in the C18th, the church was extended at west end in 1754 and a gallery was added, reached by a double flight of external stone steps. The gallery was removed in 1850 and the doorway bricked up, but the steps remain forming an arch on either side of the west door. The bellcote is a modern addition.
With the construction of a good road between Douglas and Peel, population growth shifted to along the central valley. St Runius was isolated and inconvenient and a new church was built in Glen Vine. The old church was used as a mortuary chapel for surrounding graveyard. The east end had become unsafe and was demolished and a new wall built with a doorway to allow for easy entry and exit of coffins. When the burial ground was closed for burials at the start of the C20th, this doorway was blocked up.
By 1889 the church was in very poor condition. The windows were broken, the floor had fallen in and rabbits had scattered the bones of those buried under the church. It was extensively repaired and restored to use in 1959. There was a further restoration in 1991 when the church was reroofed and rotting floorboards replaced.
The church still has a very neglected feel to it with algae growing on the walls. It feels very different to other Manx Churches and much more akin to early Celtic churches found elsewhere in Britain.
It is a small rectangular building with beamed ceiling and whitewashed walls. There are hat pegs on the north wall. Sconces which would have held candles hang from ceiling now have oil lamps. At the back is a small vestry. The blocked doorway into the now demolished gallery can be seen above the west door.
The original font was in the back north corner of church but was removed in 1822 to make room for vicarage pew. Baptisms were carried out in a much smaller font on the back wall, which was probably originally a holy water stoup. The stone font was restored to its original position in 1906 and now sits in a blocked window recess. Near it is a Benefactor’s Board.
There are simple stained wood pews which still are very uncomfortable. A carpet covers the uneven floor. At the east end is a small altar covered by a white cloth with two candles on it. Behind is a curtain covering the blocked east door.
Next to the altar are two crosses which were discovered being used as door lintels. One is very weathered with little carving still visible. The other is C7th and has a carving of a simple wheel cross. This is considered as unique as nothing similar has been found on the island.
The church is open daily and there are occasional services during the summer as well as a harvest festival. The church is at a crossroads on the B36 a mile south of Crosby. There is some parking by the side of the road. The nearest post code is IM4 2HA and the grid reference is SC 321787.









