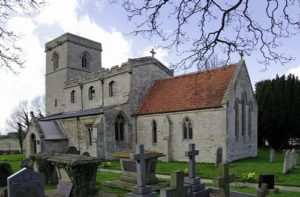This is set in a small village in the depths of rural Lincolnshire between Newark and Sleaford and surrounded by fertile farmland.
Set in a well tended graveyard with some splendid 19thC stone box graves, the church was built in the 13thC although there is some earlier Norman work. The tall square tower is 14thC and built of finely finished ashlar and looks rather incongruous against the rougher stone of the rest of the nave and side aisles. The nave is very tall with a clerestory added in the 15thC. It has a decorated frieze round the top with a small cross at the east end. Below it on the frieze, is an angel head holding a shield. There are splendid gargoyles. The chancel is a large but lower building with a steep tiled roof with a more elaborate cross at the east end above the three Early English windows. The south porch is very plain and has 18thC graffiti carved on the walls.
The nave and south aisle are separated by a round pillar with what is described as ‘Waterleaf’ capitals which is typical of the 12thC. Above there are broad, flat round arches with dog tooth carving. On the side of the arch is the only one of the twelve consecration crosses to survive. This is a circle with four arcs forming the sides of the cross. They were painted on the walls as part of the consecration ceremony to represent the twelve apostles. Few survive.
The north aisle has an octagonal pillar with pointed arches above. The walls are plastered and there is a plain wooden roof. The chancel roof is more elaborate with ribs.
Inside the doorway is a simple stone Norman font from the 12thC with a later wooden lid.
There are two rows of simple wooden pews and there is a beautifully carved medieval chest which would have been used to store church documents. There is a small altars at the end of the north aisles. At the back is an old bier which is now used for the hot water urn.
The hexagonal wooden pulpit is 17thC and has a tester (sounding board) above which amplified and directed the preacher’s voice.
There is a slightly pointed chancel arch supported by stone columns. To the left is a beautiful war memorial with a painted carving of Christ on the cross with two figures. Below are names of the seven men who lost their lives in World War One. Below it is a small slate plate with four names from World War Two.
On the south wall a slate plate records that the lighting in the church was installed by Thomas Chambers in memory of his son who was killed in action in 1940.
The oak choir stalls have carved ends. There is a decorative wrought iron communion rail with a wooden top. The crucifix and candlesticks are a modern design. There is a simple stone piscina on the south wall and a box on the north wall holding the host. This has a carving of two pelicans below the figure of Christ.
On the west wall is a pointed archway with a battlemented design into the base of the tower. Above is a painted Royal Coat of Arms of George IV.
At the back of the tower a wooden doorway gives access to the stairs to the bell chamber. On the walls are wooden boards with the Ten Commandments. A slate benefaction tablet records that Captain Lewis Gwyn left £100 in 1758 which was invested in Earl Brownlow’s name and yielded £3 6s per annum which was to be given in coals to the poor of Normanton. Below is a record of a donation of £2 by an anonymous donor.
This is a very pleasant village church. It is no longer used and is now cared for by the Churches Conservation Trust. It is always open and there is some parking on the verge by the church.








