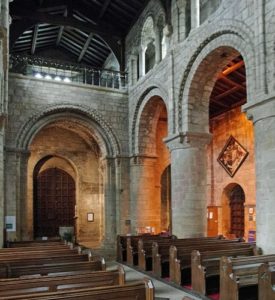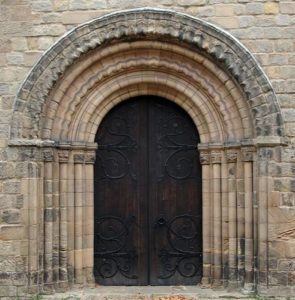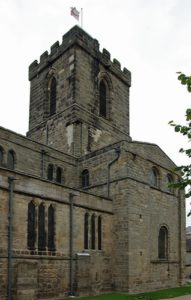St Michael and St Mary’s Church is a powerful Norman building to the south of the village among the stables and servant’s quarters of Melbourne Hall.
There was a church recorded here in Domesday, but this was replaced in the 12thC by today’s splendid building. Little is known about the early history of the church. There are two theories as to why such a splendid church was built here. The first is that it was the seat of the Norman Bishops of Carlisle used when the Scots threatened Carlisle. The second, which seem to be the more likely is that the church was part of a royal manor owned by Henry I. The gallery at the west end would have been the royal pew and the galleries leading to the upper chancel which was for the King’s use.
The church has remained relatively untouched over the centuries apart from a new wooden roof in the 17thC and the Victorian restoration when wall plaster and medieval paintings was stripped from the walls leaving the bare stonework. The Victorians also added pointed roofs to the west towers, but these were removed in 1955.
It is a large cruciform building with a square central tower. This was heightened in the early 17thC to hold the bells. There are two lower towers at the west end, which give the church a fortified appearance. Originally there were three small apses at the east end but these were replaced by a rectangular chancel. The outlines of the original roofs can still be seen on the outer walls.
The outside is rather plain with tall transepts and clerestoried nave with lower side aisles. These have 15thC square windows rather than the round topped Norman windows seen in the rest of the church. There is a small round topped doorway in the north wall with uncarved arches.
There is a very powerful west end with a slightly pointed nave set between the two square towers. A large wooden door with decorative iron hinges is set between pillars with carved capitals (some recarved in the 19thC) and round arches with dog’s tooth carving.
Entry is through the south door which has recarved capitals on the pillars and uncarved round arches. Steps lead down into the church.
This is a magnificent Norman building with massive round pillars supporting round arches with dog toothed carving. The pillars have massive carved capitals. Most are fairly simple ‘tear drops’ but those at the back of the nave have ‘ram’s head’ carvings and one has two small crosses. The splendid wooden beam roof dates from the 1630s.
Walls are now bare stone. Originally they would have been covered with plaster and wall paintings but this was scrapped off by the Victorians. This has exposed the poorer quality rough stone seen under the centre of the nave arches.
At the back of the church is a simple 13thC stone font. There is a splendid dog toothed round arch at the west end, with a gallery above it. This is now used by musicians. Small wooden doors give access to the towers.
A passageway runs round the clerestory and round the four sides of the transept crossing. There are open arches with central pillars facing the nave. Behind are the plain glass windows of the clerestory. The passage way on the south wall was built later and has pointed rather than round arches. The transept crossing has thee large round topped arches. In the centre archway above the round transept arch is a wooden carving of Christ crucified with the Virgin Mary and St John. This was placed here in 1937. Bell ropes hand down into the transept crossing.
The transept and chancel have round arches with elaborately carved capitals. One described as the ‘Melbourne Cat’ is a leopard like creature with a grin. On the opposite wall is a man pulling with all his might at the tail of a dog. There is also a sheela-na-gig, a pagan fertility symbol, with a female displaying her genitalia and with leaves coming out of her mouth.
On the north side of the transept arch is a small piece of plaster with a wall painting in shades of red and black. It had been covered by a plaque and escaped being scrapped. The whole of this wall would have been covered with a scene of the damnation of sinners and their suffering in hell. The painting shows the demon Tutivillus hovering over two women who are arguing over a round object and who have a smaller demon on their backs.
On the walls of the nave and chancel are hatchments belonging to different Lords Melbourne. The modern organ is in the south transept. At the north transept is a small enclosed Lady chapel. This has a small altar with an embroidered front piece and curtains hanging behind it. Above is a square plain glass widow set under the blocked round arch which would have led into a small apse. Above is a stained glass window. The chapel is used for weekday services and has a small organ. A lit lamp indicates the sacrament is kept here.
The chancel is narrower than the nave and feels quite small. It has a small altar with an embroidered front with St Michael killing the dragon and angels on either side. The 19thC stained glass window has an image of the crucifixion with the Virgin Mary and St John.
The flags of Melbourne and Australia hang in the west aisle. William Lamb, Lord Melbourne was Prime Minister when Victoria ascended the throne. At this time Australia was developing rapidly and to mark the new reign, one of the provinces was named Victoria, with its capital Melbourne.
Near them are the standards of the Royal British Legion. The Melbourne branch is one of the oldest in the country. Nearby are memorials to Melbourne men who were killed in both world wars.
It would be easy to spend several hours in Melbourne, which is a lovely Georgian brick town and would repay exploring. Melbourne Hall is open during August for guided tours and the garden are open three afternoons a week from April to September. The parkland and the Pool are open daily and are popular with dog walkers. Public footpaths go to Staunton Harold Reservoir, Breedon on the Hill and Wilson.
The tea room in the stables was closed when we visited but there was a board advertising a shop selling home made cakes and fudge.
The church is open 9-5 every day.










