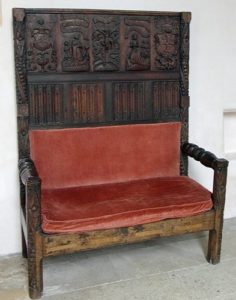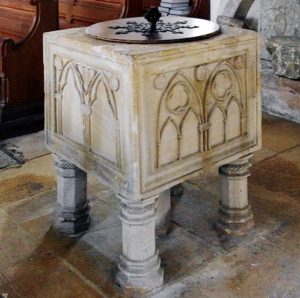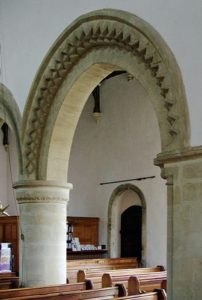Bibury is an attractive small Cotswold village with stone houses, rows of almshouses and a small bridge over the River Coln. There are attractive gardens in the trout farm and a small tea room. It is becoming a photo stop on day tours.
The church is tucked away at the east of the village next to the primary school.
It is an impressive building, stark almost, with battlemented tower and nave. There has been a church here since the 8thC and there is a fragment of a Saxon graveslab embedded in the masonry of the north wall of the chancel. There are more carved Saxon stones inside the church.
The nave was lengthened by the Normans and north and south doors are excellent examples of Norman workmanship. Side aisles were added in the 13thC and the nave was heightened and a clerestory added in the 15thC.
The north door has narrow pillars with carved capitals and there is a narrow caved frieze round the top of the door. Originally it would have had a semi circular tympanum but this was later cut away to form an unusual trefoliate arch. The round arch has chevrons decorated with small balls. Outside this are billets.
Entry is through the south door, a heavy nail studded door set under a round arch.
Inside it feels a BIG church. Walls are whitewashed and the clear glass windows flood the church with light. In some ways it is almost an austere church, but this is relieved by all the detail.
Inside the door is a sturdy 13thC square font set on legs and with double arches carved on the sides of the bowl. In a niche behind it are remains of Saxon and later carved stones. One has a consecration cross.
The white stone pulpit has contrasting dark stone pillars.
The arcades are described as Norman Transitional. Solid Norman round pillars support slightly pointed arches. Some of these have fine chevron carving. The chancel arch is very tall and narrow. It dates from the 15thC and replaced an earlier Saxon arch. The Saxon jambs with their carved capitals survive. Above are two small blocked ‘Cotswold’ windows which would have let light onto the now long gone rood screen.
The wooden beam roof dates from the 15thC and the beams end in carved stone corbels. Pews are modern.
On the south wall at the back of the nave are two large framed 18thC Italian embroideries. One shows St Margaret of Antioch killing the dragon that tried to swallow her. The other has what looks like a pope and a pilgrim looking up at a sunburst (however the information leaflet in the church describes them as Martha, a Franciscan monk and an Epicopal saint…) A plaque next to them explains they were given in memory of Beatrice Rhoda Gibbs 1870-1945 and her brothers, but there is no other information.
The chancel is empty apart from a carved priest's chair and a high backed settle with linen fold panelling and a carving of the crucifixion with praying figures on either side. The high altar is set under three lancet windows with 20thC stained glass. Underneath are three aumbry cupboards with more on the side walls.
In many ways this is a simple and unadorned church. The fittings don't get in the way of the architect. It might be considered boring, but isn't as there is plenty of detail to catch the imagination. Bibury is an attractive settlement which repays exploring, as does the church. It is open 8am until dusk and there is parking on the road outside the grounds.










