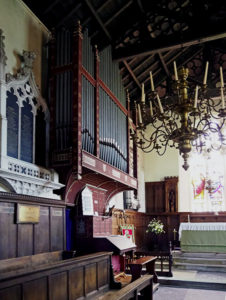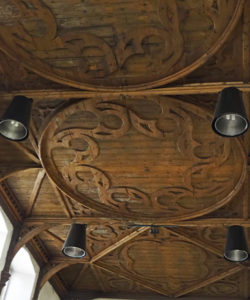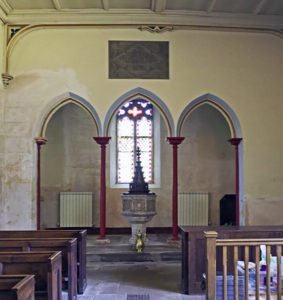As its name implies, Owston Ferry has been an important crossing point on the River Trent since ancient times. Before good roads and rail links, the river was also an important trade route between Gainsborough and Hull.
A motte and bailey castle was built after the Norman Conquest to control river traffic. A church was built in the inner bailey of the castle. Both castle and church were built of wood and nothing remains of them, although the motte can still be seen through the trees to the south of the church.
The present church dates from 1280, although the tower wasn’t completed until the C14th. The nave and aisle roofs were replaced at the end of the C18th. The church was restored in the mid C19th when the north aisle was rebuilt, vestry and porch added, along with a new organ. The grand Gothic triple archway leading into the church grounds was added, an indication of the standing and importance of Owston Ferry in the C19th.
It is an attractive church with a square stone tower and rendered nave and chancel, surrounded by the old graveyard.
It is a big church, reflecting the size of the community in the C19th. An arcade of pillars with pointed arches separates the nave and side aisles. The unusual late C18th flat nave ceiling has carved roundels.
The rood screen separating nave and chancel was carved by local craftsmen as part of the C19th restoration and has the Instruments of Christ’s Passion below a Crucifix with the Virgin Mary and St John.
Steps lead up to a simple altar. Behind is a carved dark wood reredos, designed to fit round the east window. On either side are carvings of St Martin and the Virgin Mary.
Choir stalls are simple dark wood. On the north wall is the organ, placed here in the late C19th and there is only just space for it between the memorial tablets. The splendid chandelier is mid C19th.
The stone slab top of the altar at the end of the south aisle is marked with consecration crosses and is the original pre-reformation altar.
The north aisle is wider than the south aisle and was rebuilt in the C19th and has a flat panelled Georgian ceiling. It is now the Lady Chapel. The simple wood table altar may be the C17th post reformation altar, which replaced the stone slab now in the south aisle. In front of it is a highly carved wooden chest dating from the late C15th which was given to the church in the mid C19th and is now used to store old registers.
At the back of the north aisle is the baptistry with the font set beneath three arches.
Above the door into what was the old vestry, is the Royal Coat of Arms of Queen Anne.
The brass memorial just inside the south door is unusual as it not only lists those who died in the First World War, it also lists those injured and those who returned home unharmed.
The church is on the western edge of the village, on the Haxey road. There is plenty of parking along the road by the ceremonial arch. The church is open everyday and is worth visiting if in the area. The nearest post code is DN9 1RG and the grid reference is SE804003.
There are more pictures “here.”:http://wasleys.org.uk/eleanor/churches/england/lincolnshire/lincolnshire_three/owston_ferry/index.html










