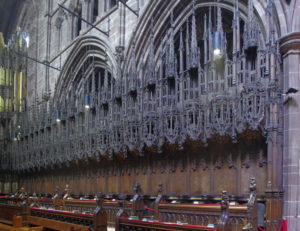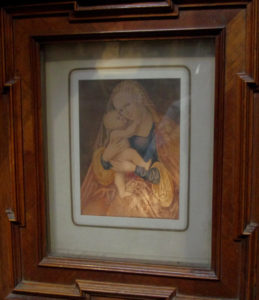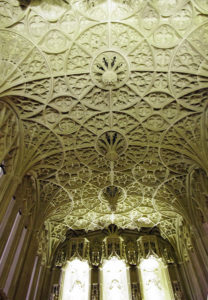There is so much to see and enjoy in St Albans Cathedral that I got carried away and have had to split my review into two parts to make it manageable. This just describes the presbytery (chancel) area, St Alban’s Shrine and the Lady chapel. he nave, transepts, crossing and quire are described in a separate review.
Usually referred to the chancel or sanctuary, in St Albans this area is called the presbytery. The high altar is here.
The massive stone screen between the high altar and St Alban’s shrine was built in 1484 by Abbot Wallingford. Each of the niches would have contained statues which were destroyed during the Dissolution of the Monasteries. These were replaced during the C19th restoration. In the centre is Christ Crucified, surrounded by notable people from British Christianity, including Abbot Nicholas Breakespeare, the only English pope who was born locally. On either side of the high altar are St Alban and St Amphibulis.
The C13th oak ceiling was painted in the C15th with badges of patron saints, the eagle of St John the Evangelist and the lamb of John the Baptist.
On either side, reached from the presbytery side aisles are chantry chapels. On the south side is the Wallingford Chantry Chapel, where the Blessed Sacrament is kept.
On the north side is the Ramryge Chantry Chapel built around 1520 for Abbot Ramryge. This has a beautiful open carved front onto the north presbytery aisle. It has a beautiful fan vaulted ceiling and now serve as a chapel of Bereavement. The modern perspex figures designed by Claudia Brown in 2007 represent the six stages of grieving.
On either side of the presbytery are aisles which were used by pilgrims visiting the shrine of St Alban.
St Alban’s Shrine is behind the high altar. This was destroyed during the Dissolution of the Monasteries and the broken bits of masonry were used to block the arches between the shrine and the Lady Chapel. When these were reopened during the C19th restoration work over 2000 pieces of the shrine were recovered and the shrine painstakingly reconstructed. At one end is a carving of the martyrdom of St Alban. At the other end is a carving of Offa and his monastery church.
St Pantaleon Church in Cologne claim to have the original relics of St Alban, rescued after the Dissolution and in 2002, gifted a small relic of St Alban to the cathedral.
The relics would originally have rested under a silk canopy. The red colour represented the blood of the martyr and the gold his crown in Heaven.
The icon of St Alban at the west end was given by the Russian Orthodox congregation who also worship in the cathedral.
The shrine is overlooked by the oak Watching Loft on the north wall, dating from 1400. Watchers sat in the upper chamber where they could keep careful watch on pilgrims visiting the shrine. Spy holes in the rear of the chamber allowed them to watch pilgrims approaching along the north presbytery aisle. This is the only wood watching chamber to survive in England and is beautifully carved.
On the south wall is the chantry chapel of Humphrey Duke of Gloucester, He was the brother of Henry V and fought with him at Agincourt. After Henry’s death, he became Protector of England for the baby Henry VI. He was a notable scholar and gave books to St Albans and Oxford University. He was a close friend of the abbot and wanted to be buried in St Albans. His body lies beneath the chapel. The chapel was designed with a metal grille along the bottom so pilgrims in the south presbytery aisle could still see the tomb. Above is beautifully carved open stonework.
The original Norman abbey was built with an apse but the whole of the east end had to be rebuilt in the C14th after cracks appeared in the presbytery. It was designed with the presbytery aisles to provide a processional route around the shrine of St Alban. Some of the C14th carving still survives around the window recesses.
After the Dissolution of the Monasteries, the Lady Chapel was used as a school room and walled off from the rest of the church. By the end of the C19th the Lady Chapel was in poor condition. The school moved into the Abbey Gatehouse and restoration work began. The arches looking back into the shrine area were opened up.
There was a sympathetic restoration by Lord Grimthorpe. The wooden ceiling was replaced by a stone vault, supported on carved bases with flowers and leaves.
On either side of the Lady Chapel at the ends of the presbytery aisles are small chapels. To the south is the Chapel of Our Lady of the Four Tapers which is now the Mother’s Union Chapel.
There are more pictures “here.”:http://wasleys.org.uk/eleanor/churches/england/south/southeast/stalbans/index.html










