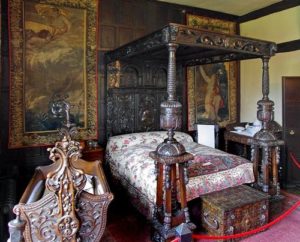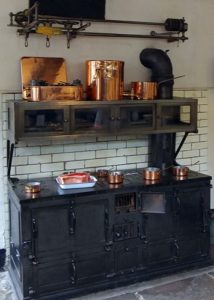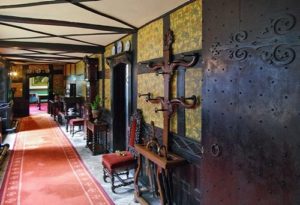Speke Hall is a lovely black and white timber mansion on the banks of the River Mersey in Liverpool, built round a central courtyard with two ancient yew trees called Adam and Eve.
As this review is long, I have covered the history of the house, the gardens and access in a separate review. This is just a description of the inside of the house.
The tour begins in the courtyard, with the oldest part of the house opposite the main entrance. The side wings contain the family accommodation in one and the kitchens and servants quarters in the other. The front of the house was the last to be built. The two yew trees are thought to be about 500 years old and have been named Adam and Eve.
The Norris family were devote Catholics at the time of the Reformation and were very suspicious of visitors. Above and to the right of the original doorway is a small round hole in the eaves. Behind was a small room where someone could sit and listen to the conversation of visitors waiting to be let in. The house also contains a priest’s hole in a bedroom.
A panelled corridor runs round the building with rooms off. It is lined with Tudor style chairs and small tables. Window seats overlook the courtyard. The windows contain stained glass roundels with coats of arms.
The first room by the main entrance is the MORNING ROOM where Adelaide would have her breakfast and meet tradesmen. The table is laid for breakfast and there is a small pianola, bookcase and a small table inlaid with different colours of marble. The room is panelled with a small fireplace with blue and white tiles, carved Leyland over mantle and a tiled picture of more blue and white tiles.
Next is the BILLIARD ROOM with full size billiard table and wooden benches for spectators. There is another Leyland over mantle with an arts and crafts style marigold in the centre.
Round the corner, overlooking the sunken garden is the LIBRARY, lined with bookcases. A formidable folding ladder gives access to the top shelves. The small corner fireplace lined with blue and white tiles was added by Frederick Leyland, as was the wallpaper. Above the fireplace is the motto “A friend loveth at all time”
The next room is furnished as an ESTATE OFFICE and contains a splendid safe. The wall paper is the original William Morris paper and the fireplace was put in by Frederick Leyland.
At the far end of the corridor is the OAK PARLOUR with panelled walls and elaborate plaster ceiling with panels of grapes. It is furnished with heavy Victorian furniture and the table is covered with a red chenille cloth. The carved wood over mantle has the figures of Edward Norris with his two wives and nineteen children.
Round the corner is the GREAT HALL, a sparsely furnished room with the original late 15thC panelling and armour hanging on the walls. The plaster over mantle above the huge open fireplace dates from the 1800s. At one end of the room is the ‘high table’, set ready for a meal which is laid out on the sideboards.
Beyond it is the BLUE PARLOUR, an elegant room with green wallpaper, plaster ceiling, stained glass panels in the windows and Louis XV furniture.
The tour continues up a wooden staircase to the bedrooms. The BLUE BEDROOM has panelled walls and a 1700s Mortlake tapestry which has been cut down to fit the walls. The bed was the original ‘flat pack’. The carved panels are C17th continental design which were bought and then set into a framework of your choice.; in this case, a half tester. The wash stand has a blue and white china wash set complete with the chamber pot beneath.
Next is the OAK BEDROOM, again with panelled walls and heavily carved four poster bed with no bed hangings. This was the master bedroom of the Leylands and is furnished with heavy Victorian furniture. The wash set is very pretty with a pattern of pink flowers on white china. The pink theme continues to the tiles round the fireplace which has another Leyland over mantle.
The GREEN BEDROOM is quite a dark room that can only be viewed from the doorway. This is the room which has the priest’s hole above the fireplace. The four poster bed has green drapes and a hip bath in front of the fireplace.
The TAPESTRY BEDROOM was used by Adelaide Watt as it had the best view of the front of the house, so she could keep an eye on the coming and goings of the household. It contains the original Tudor fireplace and the mason’s marks can still be seen on it. On the wall above is a very simple pargeting design. The C17th bed has a carving of a monk on the bed head.The baby’s crib next to the bed is C19th, made to look like a C17th crib. The Victorian BATHROOM next to the bedroom has more William Morris design wallpaper.
The final room on this floor contains the second hand book sale.
The tour now continues down the servant’s stairs into the servant’s corridor with all the bells.
The SERVANT’S HALL has a large table for the servant’s to eat their meals. A small cast iron range provided heat. Along the wall is a long working table with cleaning materials and a sewing machine.
The tour ends in the KITCHEN. Originally this would have had a big open fire in the huge chimney, with food being cooked on spits in front of it. In the C19th, this was replaced by a large cast iron range with a warming cupboard above it. The copper saucepans are stamped Speke Hall. They are lined with tin which needed renewing every year by itinerant tinkers. This made sure the right saucepans came back. In the centre of the room is a big kitchen table. I was impressed by the jelly bag stand set in a small cupboard. In a bay window to the right of the range is a smaller range which was used for hot water and soup. To the left of the range is a small storage room. This contains another range which was heated by hot air from the main range and could be used as an extra warming oven.
Off the kitchen is the SCULLERY where all the food preparation was done. It has a huge sink and walls lined with shelves.
This was an interesting visit. It is a lovely house and very photogenic, although the gardens are a bit ordinary. There was plenty to see in the house, with the original Tudor work and the Leyland additions. The oak parlour is particularly impressive. The heavy Victorian furniture didn’t do a lot for me though.
The shop, plant sales and restaurant are in the farm buildings with the ticket office.
There are more pictures “here.”:http://wasleys.org.uk/eleanor/stately_homes_castles/england/north/speke/index.html










