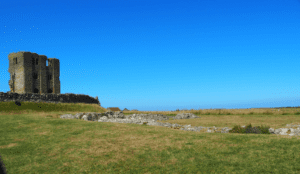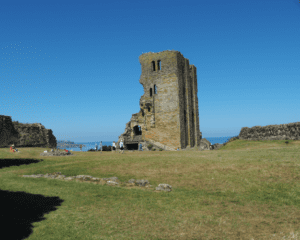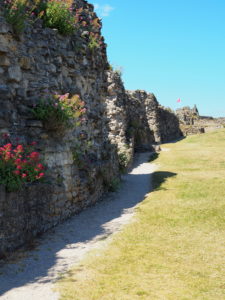Set on the headland above the two beaches, Scarborough castle dominates the town. The curtain wall encloses a massive site occupying the whole of the “headland.”:https://www.english-heritage.org.uk/siteassets/home/visit/places-to-visit/scarborough-castle/history/scarborough-castle-phased-plan.pdf . Apart from the keep and the master gunner’s house, there is little left of the rest of the site apart from foundations or low walls. The inside is less impressive than the outside. There is information about the history of the castle “here.”:http://wasleys.org.uk/eleanor/castles/england/yorkshire/scarborough/scarborough_one/index.html
It is a steep climb up to the castle and the twin towered barbican with portcullis, which was build to guard access from the town. Beyond is the massive ditch which was dug to increase defensibility of the site.
Beyond the entry, the access road is enclosed between walls with a walkway allowing the garrison to patrol and overlook the ditch. The massive bridge across ditch can be seen from Castle Dyke below.
The gateway controlling entry to the inner bailey is long gone. On either side of this is the C13th curtain wall which protects the landward side of the headland.
The inner bailey contains the remains of the keep and a well. It is protected by a smaller wall and ditch.
The Master Gunners House is the crow stepped building which was built in the C18th for the master gunner. The cellar may have served as a powder magazine. There would have been a parlour and kitchen on the ground floor with bedchambers and attics above. This now houses a tea room and exhibition about the castle.
The humps and bumps in the inner bailey mark the foundations of domestic buildings that were destroyed by King John when he built his hall and chamber block.
The ruined keep is still impressive set on a broad sloping base. The architecture is Norman with round topped windows. The living quarters on the first floor were reached up a stone staircase, in a small attached tower. The modern flight of steps is modern. The inside of the keep is now empty although the remains of fireplaces with tiled backs.
The basement was used for storage and was reached by an internal spiral staircase. The first floor contained a large hall with smaller chambers and latrines off. The remains of a spiral staircase in one wall led to the chapel in the tower guarding the original stairs leading into the caste. The inner compartments of the king and his family were on the second floor.
The viewing platform in the curtain wall of the inner bailey looks down on the harbour as well as St Mary’s Church and the roofs of the town. There are also good views across the outer bailey with the foundations of its buildings.
The outer bailey is a large grassy area. On the far side, overlooking the sea are the foundations of the late C4th Roman Signal station protected by a ditch and bank.
The 1000AD Chapel of St Mary was also here and was built on the foundations of the signal station. All that is left is an underground vault with and C18th water tank.
All that is left of the King’s Hall built by King John are the foundations. This contained the great hall where the household ate and slept. At one end were the buttery and pantry while the kitchen was in a separate block to reduce the risk of fire.
The Chamber Block was built against curtain wall with a large and smaller room on two levels. All that survives today is the basement which probably contained household offices. The royal apartments would have been on the upper floor and may have included a chapel.
The building was in ruins and no longer used by the C16th. After the Jacobite Rebellion, the building became a barracks. The stone walls were encased in brick and contained three floors. The building was badly damaged by German shells in 1914 and demolished after the war.
At the far south end of the curtain wall is the Sally Port which led to a lower battery and gun emplacement added in 1643 to guard the harbour. This part of the cliff is unstable and parts of the curtain wall here have collapsed. Near it is one of the postern gates through the wall.
In many ways, there isn’t a lot to see once inside the castle. It is a lot more impressive from the outside. I was distinctly unimpressed when I visited a few years ago. This time I was prepared with the guide book and plan of the site, so I understood what I was looking at. I enjoyed the visit much more. It is quite a walk up from the beach but is worth the climb for the history and the views. The huge grassy area inside the castle is a lovely place to drop out in the sunshine on a warm day.
There are a lot more pictures “here”:http://wasleys.org.uk/eleanor/castles/england/yorkshire/scarborough/index.html .










