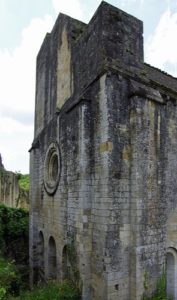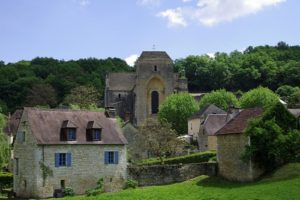Amand was a hermit who evangelised the region in the 6thC. An Augustinian monastery was later founded here in the 12thC. The church was transformed into a fortress during the Hundred Years War. It was encircled by ramparts with a small stone guards house, complete with a fireplace, at one of the corners.
When Huguenots occupied church in 1575 during the Wars of Religion, they were able to hold out for six days against 20,000 soldiers of the Périgord seneschal who had powerful artillery backup. By the mid 19thC, the church was in a very poor state of repair and has been completely restored.
St Amand-de-Coly is an attractive small village with a lavoir by the river and well cared for honey coloured stone houses stone roofs dominated by its massive church which is surrounded by a wall. Remains of the monastery can be seen beside the church.
First views of the church are impressive. Steep well worn steps lead up through an arch in the wall to the church. This was built on sloping ground which had to be quarried away to make a relatively flat area to build the church. The transepts and apse are well below the natural ground level and if you walk round the back of the church you are at eye level with the big round window of the apse.
It is a cruciform building with steep roofs over the transepts and nave and a hipped roof over the fortified west tower. This has a massive round arch above the doorway and large round topped window. Round the inside is a narrow stone ledge, reached by a small wooden doorway from the tower. Above is a small defensive room.
Entry is through the west door which has pointed arches with dog toothed carving. Steps lead up from the doorway into a huge Romanesque building. The choir was built first between 1120-30 followed by the chapels and transepts. The nave was eventually finished in the 13thC and has much larger windows.
Inside the floor of the church climbs slowly, one of the problems of building on a sloping site. The nave is large and very plain with a few wooden benches. The transepts are large and have big blind arches round the walls. There are two small apses off the transepts. The north apse has the remains of a stone pieta, The south apse has a simple table altar with a statue of the virgin. On the wall is a small wooden cross with a hollow carved out on the base with a small stylised figure. At the bottom is an indecipherable inscription.
Steps lead up to the chancel with a simple stone altar with three long thin windows and a round window above. A row of corbeling above the choir supports a walkway round the top of the walls which is accessed by wooden doors behind the chancel and side apses.
There are the remains of frescos on the window arch in the north transept and also at the top of the north wall. These are a geometric deign in reds and yellows.
Even on a warm and sunny day, the building was very cold and damp inside. There is a growth of black mould on the walls. This is another building which is more impressive from the outside.










