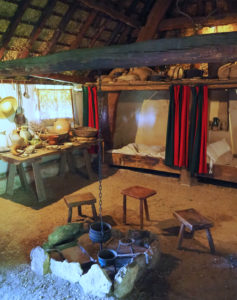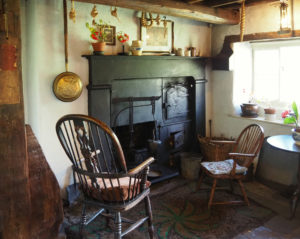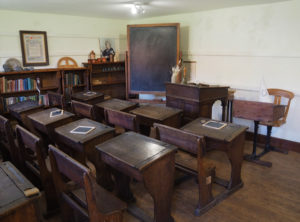There are some wonderful examples of vernacular buildings scattered around the museum. These have all been rescued from the area and reassembled here. There is everything from a Tudor Mansion house, crofters cottage and C19th smallholding.
Most of the early buildings were made of CRUCKS which provided a sturdy framework for the house. It also allowed the buildings to be extended if needed.
Crucks were used in pairs and traditionally made from oak. Curving trunks were split into two . The crucks were then joined by cross beams to form a huge ‘A’. The pairs of crucks were connected along the top and side by more oak beams.
The area between the crucks could be infilled with wattle and daub or stone.
There were no dug foundations as the base of the crucks stood on a large stone slab dug into the ground. All the weight of the roof was carried on the crucks. Internal walls were non load bearing and usually made of wattle and daub. The internal arrangement of teh rooms was relatively easy to alter. Initially buildings were open to the roof, although later on, additional floors might be added.
In the original cruck houses, animals and family both lived under the same roof.
Traditionally, buildings were thatched using rye or wheat straw, although bracken and heather could be used. The thatch was placed on the roof in bundles which were pegged into place using lengths of hazel or willow.
There are now relatively few thatched houses in the area, Thatch was replaced in the C19th by cheap slate from Wales brought by the railway, or by locally made pantiles. Introduction of combine harvesters led to the introduction of short straw varieties unsuitable for thatching.
The houses at the museum demonstrate different building techniques and the development from a simple C13th-C15th crofters cottage to a C19th farmers cottage.
After the church, the MANOR HOUSE would have been the most impressive building in the village. The Manor House dates from around 1550 and was already an old fashioned building when built with a large central hall, open to the roof with a central hearth. Smoke would have escaped through holes in the roof. Areas could be shut off at either end. One of these would be the private family area. At the other end would be the service and working quarters with larders and stores. The main hall was used for communal living, eating and sleeping as well as a public meeting place.
A second storey was added at a latter date, giving the family more privacy.
The Manor court met here from 1600 – 1890. This enforced traditional farming customs, settled disputes, safeguarded common rights and fined wrong doers. The court had a jury made up of freehold tenants on the estate.
The CROFTER’S COTTAGE is a modern reconstruction of a typical small cottage lived in by small holders in the C13th-C15th. They were traditionally built using oak crucks infilled with whatever was available – stone wattle and daub or turf. The roof would have been thatched.
The cottage would have been surrounded by a small garden growing vegetables as well as herbs needed in cooking or for making medicines.
The family lived at one end of the building with animals at the other end, along with farm equipment. The two doors and stone paved passageway was used for threshing and winnowing grain, with the draught from the open doors blowing out the chaff.
Furnishings were very simple and would have been hand made. At one end are two box beds, which could be shut off by curtain s for warmth and privacy. Above is a storage area.
The floor was beaten earth and would have been covered with rushes, reeds and aromatic herbs. There was a central hearth where all meals were cooked. Smoke escaped though the thatch. Meat would be hung above to dry and smoke.
STANG END LONGHOUSE is a traditional C17th cruck-framed longhouse typical of so many in North Yorkshire. The cottage was originally a single room dwelling like the crofter’s cottage, which would have been shared with livestock. Around 1704, the cottage was extended, with a pantry, milkhouse and parlour replacing the animal accommodation. The hearth was set back against the wall with a chimney to remove the smoke. Windows were fitted with glass and the beaten earth floor replaced with stone flags.
The entry passage acted as a the threshing floor, and this is the derivation of the word ‘threshold’. Grain was usually stored still on the stalk in sacks and threshed when needed.. Opening doorways at either end created a draught that blew the chaff away.
The forehouse was the living and working area, with an open heart for cooking with a decorative cast iron plate throwing heat back into the room. Bellows and cooking utensils hang from the walls. On one side of the fire, supporting the smoke hood above, is a witch post, intended to stop evil from entering down the chimney.
On the other side of the cross passage was the milkhouse, where butter and cheese were mad, and a small larder.
At the far end was the parlour which was also the sleeping are with beds and a child’s cradle. Furniture was simple and hand made. Mattresses and pillows would have been stuffed with straw and supported on ropes slung across the wooden frame. Rope tightener used to tighten the bed ropes so the mattress didn’t snag, hence the expression ‘Night Night, sleep tight’
There is a small stone barn near the cottage, which was used for animals and a horse.
The name WHITE COTTAGEE or PICKARD COTTAGE or HAROME COTTAGE seems to be used interchangeably. The CottAge came from Harome and George Pickard was the last person to live in it. The walls are whitewashed..
This is another cruck built cottage, similar to Stang End, but was rebuilt in the C18th and remodelled again to suit changing customs in the C19th. The cottage has been restored back to what it would have looked like in the late C19th, with a small cottage garden in front.
New features included sash windows that slide sideways, a cast iron range and the addition upstairs bedrooms, reached by a wooden stair. The cottage still didn’t have any running water and all water came from the hand pump outside.
The cross passage is no longer needed and the door enters into the kitchen. A corridor leads to the parlour with the bedroom at the far end.
The kitchen was the heart of the house and would have been a cosy place with a locally made range replacing the open fire. This had a water tank providing a source of constant hot water. They burnt turf, wood or even coal. A system of flues was used to control heat to the ovens. It had a wide front plate for burning peat or turf. The oven had its own fire below and tanks by the open fire provided constant hot water. Corn dollies hang above the fire as good luck charms.
The floor was still stone flags and rag rugs were used to stop draughts and provide insulation. These were made from old garments that were cut into strips and poked through a piece of sacking. They usually had a black border with patterns inside.
The parlour was where the family entertained their guests. It true Victorian fashion, it is a very cluttered room with dark painted walls or wall paper. It also has a range with a decorative cloth mantle cover and a copper bed warming pan on the wall. The family would have been fairly wealthy as they could afford a harmonium and grandfather clock.
The bedroom is at the far end of the cottage and better furnished than Stang End. walls are papered and there are storage drawers rather than chests. A curtained off area provided hanging space. In a corner is a small washing area with porcelain washing set.
Outside White Cottage is a small brick built WASH HOUSE AND DAIRY.
Clothes were washed on a Monday but drying, ironing and airing could take the rest of the week. Clothes would have been washed in a big corner boiler heated by wood. Scrubbing boards helped get clothes clean. Later, zinc tubs were used with a washing dolly to help stir the water. The clothes then went through a hand worked mangle to get rid of most of the water. On sunny days, they could be dried outside. Otherwise they had to be dried in the wash house on wooden clothes horses or ceiling horses.
As well as laundry, this room was also was used for pig killing, salting bacon and separating honey. Until the C19th butter was made by hand on the farm by churning milk or cream.
At the end of the garden is the EARTH CLOSET. These survived in country areas until after the first world war. They were placed as far away from the house as possible in an attempt to reduce flies and bad smells.
THE SCHOOLROOM
In 1880, a law was passed making schooling compulsory for children aged 5-10, With large families, every village had a school. It cost 2d a day to attend, and some parents were not happy as they often needed the children to at home to work. Many children had to work on the farm before they went to school and again when they got home. School finished at 5pm and many children had a long walk home.
In 1893, schools became free and the leaving age was increased to 11 and to 13 by 1899.
The first school was built in Hutton le Hole in 1845. It had a five seater earth closet over the beck. It had over 75 pupils and when a new school was opened in 1875, it had 100 pupils. Villager life has changed dramatically since then. When the school closed in 1974, it had just ten pupils.
The building in the museum is a simple stone building. Many were much larger with bell to call the children to school and separate door for boys and girls.
The inside is set up as a typical Victorian school room with slates, abacus, picture of Queen Victoria and even a dunces cap.
There are lots more pictures “here.”:https://www.sloweurope.com/community/threads/hutton-le-hole-and-the-ryedale-folk-museum.5978/










