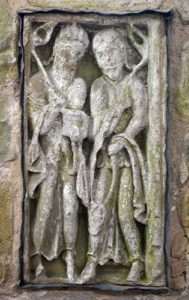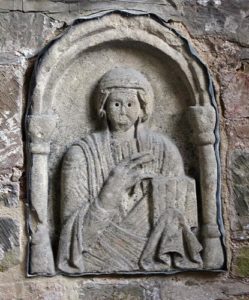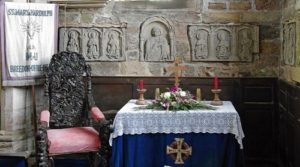Our first view of the church from the A42 was impressive. It is sited on top of a bare hill with the pale cliff face of a quarry below it. It was built on the site of the Bulwarks, and Iron Age Hill Fort dating from the first Century BC.
Breedon was part of the Kingdom of Mercia and in 676, King Æthelred founded a monastery here. The Bulwark ramparts formed the precinct wall with a timber palisade on the top. It was an important and wealthy foundation with a lot of carved decoration. The monastery was destroyed by in Danish raids in the 9th and 10thC and not rebuilt.
The land was given to the de Ferriers family (who later became the Earls of Derby) by William the Conqueror. The parish church of St Mary and St Hardulf, along with the remains of the Saxon monastery, was given to the Augustinian Priory of St Oswald at Nostell in Yorkshire. By 1122 a prior and five cannons from the mother house were established here and began to restore the buildings and build a cloister and other domestic buildings. The tower and crossing divided the church into two. The western end was used by the parish, the eastern half by the priory.
By the mid 14thC the priory was dilapidated and in debt. Clerestories and aisles added to the church in the 15thC. It declined again and by 1535 there was only a prior in residence. The Priory was surrendered for Dissolution in 1539 and sold to the Francis Shirley, of a local manorial family who was looking for a suitable family mausoleum. The nave and other buildings were demolished. The parishioners petitioned the Shirleys that they could continue to use the east end of the church as the western end was in such a ruinous condition. The Shirleys took over the north aisle for the family mausoleum while the parishioners used the chancel (now the nave). It was also agreed that the south transept should be reduced in height to form a south porch with the room above used as a school. The west end of the church and other buildings were demolished and used for building stone. Fortunately carved Saxon stones were saved and kept in the porch. All that remains of the original church is the 12thC tower and 13thC chancel.
In 1784, the church had again fallen into state of disrepair and services were no longer held in it. Although money was not available, the architect Joseph Wyatt forwarded the cost and carried out essential repairs.
This is essentially the church we see today. At the west end is a square battlemented tower which has a small and very narrow Saxon/Norman door on the north side with carved arches above. This has a round top window with dog tooth carving round it. The remains of the roof line of the western part of the church can be seen on the side of the tower. The nave and chancel have a clerestory and are battlemented. The side aisles are lower and well buttressed.
Entry is through the south porch which contains a wooden board listing benefactors of the church. Stone steps lead down into the church. There is a wooden gallery under the tower with an organ. Under this is the baptistry with a 15thC carved octagonal font. It is covered with tracery, window designs, floral wheels and shields.
The two things of note in the church are the Shirley tombs in the north aisle set behind a cream painted iron grille and the Saxon carvings scattered round the church.
The box pews in the nave are late 19thC. The massive wooden Shirley pew dating from 1627 used to be in the centre of the nave but was moved to the back of the north aisle. Round the top are carved shields with a frieze of angel heads and grapes below. The panelled walls with a balustered top gave privacy. Inside are two very high backed pews with a shelf for prayer books and bible. There was little view for those sitting inside and complete privacy. This was retained as a private pew until 1959.
There are three Shirley tombs. The earliest is the chest tomb to Francis Shirley and his wife, Dorothy dated 1571. This has mourners carved in pairs around the base holding shields. The tomb was repaired after 60 years by his great-grandson, Thomas Shirley, who recorded that even after 60 years, Francis’s body was well preserved, with only a black mark apparent on one of his toes but with no sign of rot. His body was re-wrapped in material and returned to his tomb.
The tomb of John Shirley and his wife dated 1585 is similar but just has carved shields on the base.
The alabaster tomb of Sir George Shirley and his wife is largest monument inside church and was made over 20 years before he died in 1622. It stands three storeys high. At the base is an alabaster skeleton. The second storey is supported on six dark pillars and is divided into two arched spaces. To the front is the kneeling and praying figure of Sir George with his two sons behind him. This still has traces of paint with details picked out in gold. Behind is his wife (d1595), who died in childbirth aged 29. She is accompanied by a daughter and two babies. The ceiling above the figures is covered by small white flowers with a red centre set in blue squares. Above is a stone canopy with a painted central coat of arms with cherub heads.
On the wall is a a plaque to Robert, Earl Ferrers who died in 1787.
At the back of the north aisle are fragments from 9th and 10th Saxon cross shafts. These are now eroded and it isn’t easy to make out the detail. One has two hooded figures at the top drinking from a horn. Below is a depiction of the Tree of Knowledge with Eve reaching up to pick an apple with Adam on the other side. The other has dragon like beasts carved on it.
There are simple altars in the south aisle and chancel. Above the chancel altar is a carved Saxon frieze with scrolls and animals. Above is a 19thC stained glass window with old and new testament scenes and a small picture of Breedon church at the bottom. The round window above has an image of Christ with his arms held open in welcome.
The south aisle altar has Saxon carved panels set in the wall above it. In the centre is a figure holding a book in his left hand and giving a blessing with his right. On either side are carved panels with three saints wearing halos.
Round the walls are more Saxon carvings. Those on the south wall are set in lead to protect them from damp in the wall. These include small pieces of carving, including a lion like animal. The friezes set between the arches of the nave have scrolls with vine leaves and figures of humans, birds or animals.
At the back of the church is a a replica of the Breedon angel. The original is kept in the bell chamber and is 12thC. It is one of the finest surviving examples of a Saxon figure sculpture and possibly the earliest carving of an angel. On hand holds a staff, the other is raised in blessing.
The settlement of Breedon on the Hill spreads round the base of the hill. It is an attractive place with well cared for houses. On a small triangle of land is a round stone war memorial. On the edge of the road to the east is the 18thC village lock-up, a small circular stone building with a wooden door, no windows and a pointed roof.
Breedon Hill stands 912’ and on a clear day is a marvellous view point. If the guide books are to be believed, the next highest point travelling east in a straight line is the Ural Mountains.










