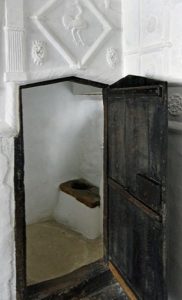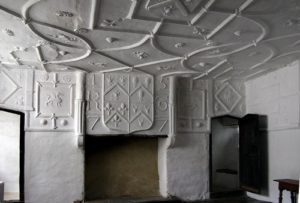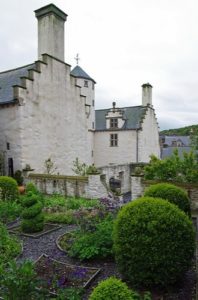Plas Mawr is one of the best preserved Elizabethan town houses in Britain. I have written a separate review covering its history and visiting. This review just concentrates on what there is to see inside the house.
Entry is through the gatehouse off High Street. This contains a small ticket office and even smaller shop. A doorway leads into the cobbled lower courtyard with steps leading up to the main house. It is an impressive entrance. Entry is through a big square door with the date 1584 and the initials R and W in the corners. Robert Wynne is making his mark before visitors could enter the house. Inside the heavy nail studded door is a second door designed to reduce draughts.
The CADW office is in the BUTTERY where an audio guide or printed guide can be collected. This was where wine and beer were brought up from the cellar. Silver, pewter, linen and candlesticks were stored here.
Opposite is the GREAT HALL where eyes are immediately drawn to the splendid stone fire place with painted over mantle dated 1580 with the coat of arms of Robert Wynne and his initials. On either side are caryatid figures with the Tudor rose and lion heads. The cast iron fire back has the royal coat of arms of Charles I. Around the fire are basket chairs. There are huge floor boards and panelling round the base of the walls with a bench seat. The plaster ceiling has painted Tudor roses. The long table is original to the house. This was not the main room but intended for meeting visitors and as the servant’s dining room.
Beyond is a spiral staircase and the service rooms. Normally they were places at the end of the house rather than in the middle as here. It might have ensured warm meals.
The kitchen is the first room and has a slate floor covered with rushes. The huge open fireplace has spits for roasting meats and a cauldron hanging above. At one side is a small bread oven. Bellows and utensils hang from the walls. There is a big wooden working table with a bread cage hanging from the ceiling. Walls are lined with wooden storage cupboards. The wall paintings date from the 19thC, imitation wallpaper, when the room was let out as a tenement.
Beyond the kitchen is a narrow passageway which leads to a porch and the original doorway into the house.
Beyond is the PANTRY with a wooden screen separating it from the passageway. The beaten earth floor is also strewn with rushes. This was used for storage of dry goods and there are two huge storage chests. Rabbits, hares, pheasants and a deer hang from the ceiling. Some food preparation took place in here, and there is a work table, wooden chopping board on legs and a large wooden dish for making bread.
Steps lead into the parlour at the end of the house, separated from the corridor by a wooden screen. The step up into the doorway would help reduce draughts. This was the only family room on the ground floor and was used for entertaining close friends as well as a guest bedroom. It is a cosy room with low plaster ceiling. It is furnished with a wooden settle and big wood cupboard. Above the fireplace is the royal coat of arms with E and R and a portcullis in the top corner. Robert Wynne is not forgotten as his initials and coat of arms are on either side of the window with the date 1577. The plaster work on the walls is decorated with lions, dragons, deer, wild boar, ostrich, fleur de lys, heads…
Across the corridor is the BREW and BAKEHOUSE with big open fire, bread oven and copper tank for hot water for brewing. There are barrels and a long lead lined sink.
Steps lead down from the brewhouse into the OUTER COURTYARD with the well. A gateway leads into the lower terrace with slate chippings on the ground and fruit trees growing on the walls. This would have been the main entrance into the house before the gatehouse was built.Steps lead up to a parterre garden with low slate edges and slate chippings between the beds. At the top is a small summer house.
Back inside the house, the tour continues up a wooden spiral staircase into a chamber above the brewhouse which was ROBERT WYNNE’S BEDROOM. Not only was it warmed by heat from the fire below, it was also en suite. Off it in a corner is a small room with a latrine, still with its wooden seat. The room is left unfurnished to show off the decorative plasterwork on the walls and ceiling. The over mantle above the fireplace has the coat of arms of Robert and Dorothy, and is dated 1577. There is a wooden bench round the walls.
The tour continues up the rest of the stairs into the ATTICS with huge wooden beams held together with wooden pegs. Dividing walls were wattle and daub. One of the rooms is furnished as a widow washer woman’s room from 1870. It has creaking floorboards, brass bed in a corner with stone hot water bottle and chamber pot. There is a small fireplace with copper kettle hanging above the fire and cast iron cooking pot on a trivet. There are wooden storage chests and a basket of washing on the floor. There was a small table for meals and a work table under the window.
Going back down the stairs, next to Robert Wynne’s bedroom is what is described as the UPPER STUDIO, which was probably the bed chamber of a personal servant. It has plain wood walls, small bed, storage chest and a small table and chair.
Next to it is DOROTHY WYNNE’S ROOM, a much more comfortable room with decorative plasterwork walls and ceiling and rush matting on the floor. The room was used for sleeping, informal entertaining and also for meals. It is dominated by a large four poster bed with highly carved newel posts. The fabric from the hangings continues round the walls of the rooms and is also used for the curtains. Described as Kidderminster stuff, it was popular in the 17thC. This has been meticulously recreated from small pieces of the original material. There is a table for meals and wooden chair with a foot warmer. Round the walls are beautifully carved chests and a cupboard.
Beyond is the GREAT CHAMBER, where the family ate and principal guests were entertained. It is a large and light room with big windows. Round the base of the walls is panelling and bench seats. Above is a woven fabric. The plaster walls above have painted figures of caryatids. The long table is laid with pewter ware ready for a meal. The fireplace is painted to resemble marble. The over mantle has the Tudor rose, initials ER and Honi soit qui mal y pense. The ceiling has painted Tudor roses, heraldic devices and what look like small red strawberries. A fire screen protects the face of sitters from the heat of the fire
Beyond are the WHITE and RED CHAMBERS and STUDIO which probably formed a guest suite. They now house an exhibition about water, health and hygiene in Tudor and Stuart Britain. There is also information about medicinal herbs and surgery. There is a splendid 1660s close stool with fabric cover and padded fabric seat above a pewter pot with wooden lid.
This was a fascinating visit. It is an impressive building and the quality of the plasterwork is outstanding. If visiting Conwy this is a must on a to-do list.










