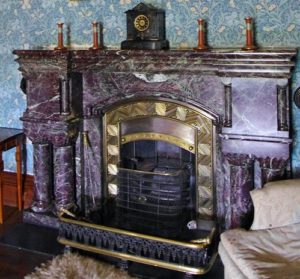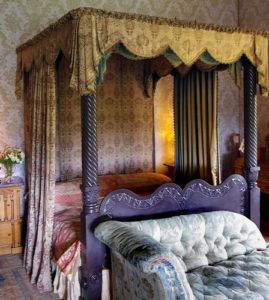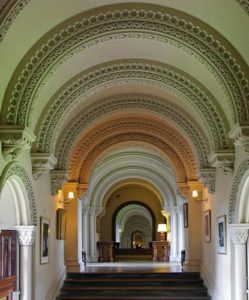Penrhyn Castle is a splendid Neo-Norman building with no expense spared on its construction. The keep dominates with every available surface carved. If the outside is impressive, the inside is even more so.
Entry is through the MAIN DOORWAY into the keep with chevrons, carved heads and foliage round the arches above the door. Two carved dragons support the arch and there are animal heads carved on the outside of the arch. Above are blind round arcades. The door is a massive structure with iron studs. The knocker is purely ornamental and doesn’t work.
Inside a PASSAGEWAY with a vaulted ceiling, carved bosses and a blind arcade of round arches and carved capitals leads to the Grand Hall.
The GRAND HALL is certainly grand. The word impressive doesn’t begin to describe it with its Norman arcading round the walls and elaborately carved ceiling. A balcony runs round the top. The two stained windows at the far end have signs of the zodiac. On the wall is the dial of a weather vane linked to the weather vane on the roof. Michael’s description was that it ‘resembled a rather grand Victorian railway station’.
A door leads into the LIBRARY, a huge room divided into two by carved wooden pillars and round arches. As well as fireplaces on the side walls, there is a central one between the pillars. It has a splendid plaster ceiling picked out in gold with gold bosses. There is a blind wood arcade round the walls with bookcases set into the arcades, so they don’t intrude or dominate the room. Dark brown curtains blend into the woodwork. Heavily carved tables and chairs are scattered round the room and there is a full size billiard table tucked away in a corner. Windows have stained glass in the tops.
This leads into DRAWING ROOM, a glorious room with red and gold furnishings, wall paper and curtains. The woodwork on the doors and surrounds is beautifully carved. It has a simple vaulted ceiling with ribs picked out in gold, gold bosses ad gold stars painted on the ceiling. On the walls are huge carved wooden pillars with every possible Norman design you can think of. The marble fireplaces at the ends of the room have huge mirrors above them, making the room seem even bigger.
Off this is the EBONY ROOM, quite a small room with dark ebony wood panelling and furniture, highly carved with a floral design. The plaster ceiling has carved panels between the ribs. Clever use of mirrors again make the room fell bigger than it is.
The GRAND STAIRCASE is a riot of blind arcades, round arches, pillars, carved capitals and corbels stretching up the full height of the building to a small cupola t the top. It has the most amazing carved ceiling with a carved tympanum under the arches. Pillars are made from Lancashire grey sandstone. The rest is Painswick stone from the Cotswolds. Both were chosen as they are soft and easy to carve. A stained glass window provided the only colour.
Up the stairs is the STATE BEDROOM with huge carved wood four poster bed. The walls are covered with hand painted Chinese wall paper and the curtains are silver and blue. There is a heavily carved cupboard, wardrobe, desk and display cabinet with china. Off it is a small dressing room with bathroom and toilet.
The tour continues down the back stairs and along a corridor into the upper floor of the CHAPEL with fireplace. A wooden balustrade with steps separates it from the main chapel. This has a vaulted ceiling with carved ribs and basses. Wall pillars are carved with chevrons or spirals and there are blind arcades around the walls. The altar is almost plain.
The LOWER INDIA ROOM is next. The term India was used generically to describe anything that came from the Orient. It is entered through a massive wooden arch. The hand painted chinese wall paper dates from 1800. This room was used by the last Lord Penrhyn to live in the castle, who died in 1949. It is a simple room with plain ceiling and a frieze round the top of the walls. The bed has carved head and foot boards. There is a dressing table and tall floor standing mirror. In a corner of the room is a huge blue and white Chinese vase. The bath and toilet are off. This is the area of the house used to sleep bachelors. The ladies slept in the keep.
We continued up some more stairs and along a gallery with a vaulted ceiling and carved bosses along the top of the Great Hall. This has a series of room off, all locked. At the end of the corridor is a mirror, reflecting back the carved arches of the ceiling. These are set of corbels with carved heads and animals. Windows have wooden shutters.
At the far end is the DRESSING ROOM of the Slate Bedroom. This has dark green William Morris wallpaper with a pattern of yellow iris flowers. The only furniture is a huge carved wooden wardrobe and a smaller inlaid marquetry cupboard.
The SLATE BEDROOM contains the splendid slate bed which was used by Queen Victoria when she visited the castle. The slate just forms the framework. The bed has a wooden bases and two mattresses, so would have been very comfortable. The drapes are a paisley design. There is a pale green William Morris wall paper and green upholstery on the chairs. The huge carved cupboard wardrobe and bedside cabinet have carved interlacing round arches. The fireplace is made of Penmon limestone which has been highly polished until it looks like marble.
Off is the PRINCE OF WALES BEDROOM, a much smaller room with William Morris wallpaper and fancy brass bedstead. The most noticeable feature is the boot remover.
The NURSERY is beyond. On the window is graffiti carved by Lady Alice, second daughter of the second Lord Penrhyn. This was her bedroom. According to the story she fell in love with the gardener and was locked in her room by her father. Now furnished as the nursery with double rocking chairs, toy fort, doll’s four poster bed, dolls house and tea set.
The tour now returns along the corridor and past the Great Hall and back down the main staircase to the DINING ROOM off the Great Hall. This has panelling with round arches around the base of the walls and a glorious carved wooden ceiling. It has heavy brown wall paper and carved wooden pillars on the sides of the windows. The huge table is set with bone china, crystal glass ware, gilded candlesticks and silver racing trophies. This included the Clifden Cup won by Vagabond in 1869. There are huge sideboards with more crystal glasses and cutlery laid out on them.
Next to the Dining Room is the BREAKFAST ROOM, with another carved wood ceiling ad panelling round the base of the walls. Above is red wall paper and the curtains are red too. There are a lot of paintings on the walls. There is a small circular table and marble topped sideboard with a wine cooler beneath. The Penmon fireplace has round arches and a head carved at the top.
The tour now continues into the servant’s quarters with the BUTLERS PANTRY with stone floor and cream painted cupboards round the walls. There is a china sink and big worktable. There are plenty of windows, making the room very light.
Down the corridor with all the bells and round a right angle bend is the BRUSH ROOM with work table with top hats waiting to be brushed and shoes to be cleaned.There are gas lights above the table and again plenty of mirrors.
Next is the COOK’S SITTING ROOM with a small fireplace and easy chair. There is a cupboard full of preserves and a table laid for tea.
Along the corridor are a series of PASTRY AND STORAGE ROOMS with slate work tops for keeping food cool. There are separate rooms for meat and fish and for cooked dishes like pastries, pies and cakes as well as cold deserts.
The KITCHEN has three big windows and two big scrubbed wood working tables. The floor is stone and there is a big wall cupboard containing copper cookware. There is a large open fire with spits to roast meat. Next to it is an enclosed oven for cooking meat. On the other side is a warming cupboard. There is another huge wooden warming cupboard in front of the fire. Under the window is a row of gas burners and griddles. Above the fire place is a huge slate tank for water.
Of the kitchen is another storage room with two large lead lined sinks but with no drainage holes.
This is an excellent visit and we really enjoyed it. The architecture is superb, especially in the Great Hall, Grand Staircase and the library. There is no lift, so disabled visitors are unable to access the first floor. There is a photo book of pictures of these rooms. The visit would still be worthwhile just for the ground floor rooms. This was a highlight of the holiday.










