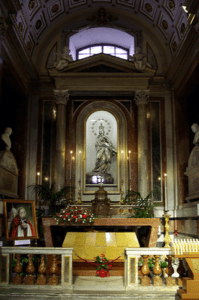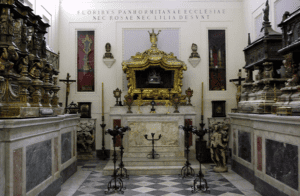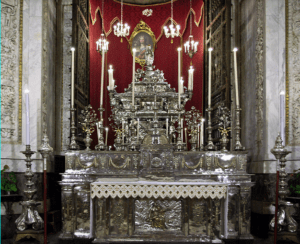Dedicated to our Lady of the Assumption, the “Palermo Cathedral”:http://wasleys.org.uk/eleanor/otherholidays/sicily/day_three/three_two/index.html dates from 1185 and was built on the site of a Byzantine basilica, which became a mosque in the C9th. In the C12th, Palermo was one of the wealthiest cities in Europe and the new cathedral building was intended to reflect this. Walter Ophamil, the archbishop of Palermo, was thought to be an Englishman who came to Sicily as a tutor to the children of William I. He began building the cathedral in the late C12th as his power base and to be a rival to the nearby cathedral of “Monreale”:http://wasleys.org.uk/eleanor/otherholidays/sicily/day_three/three_five/index.html which was being built at the same time. Ophamil was determined his building should be equally, if not more, impressive. It is still Sicily’s largest church. The outside certainly is impressive, but the inside was ‘modernised’ in the C18th and just doesn’t live up to the flamboyant promise of the exterior.
The building has been altered often over the years and little of the original Norman work survives apart from the twin towers and the apse at the east end, which is a mix of Norman and Arab architecture. Most of the south front dates from the C13th and C14th. The three arched portico with its Moorish influence, dates from the C15th. The dome with its cupola was added in the late C18th when the nave was widened, and looks out of place.
Two pointed archways connect the cathedral with the Archbishops palace across the road. These would originally have supported a wooden roof, presumably designed to keep the archbishop dry when he entered the cathedral through the west doorway with its bronze door.
Entry is through a wooden door surrounded by intricately carved pillars. Above is a C13th mosaic of the Virgin and Child, one of the few Norman mosaics to survive the C18th ‘purge’.
Nothing is left of the interior of the Norman cathedral. This is now C18th Neo-Classical and is the work of the Italian architect Ferdinando Fuga, who was responsible for the dome.
It is a typical cross shaped plan with nave, side aisles with chapels, transepts and chancel. There are statues on the pillars and chandeliers hang from the ceiling. The high altar is set under the Norman apse with the frescos on the dome painted in the C18th. At the back of the south aisle are the tombs of the Norman Kings, moved here in the C19th.
On the marble floor in front of the chancel are the signs of the Zodiac, with a bronze line that runs north south. These date from 1690 and are part of a sundial. A small hole in the ceiling projects a spot of light onto the floor, which hits the bronze line at the solar noon. As the height of the sun changes during the year, the spot of light moves through the zodiac.
Along the north aisles are chapels with splendid altars are reredos. One of these contains the tomb of Beato Giuseppe Puglisi who was martyred by Mafia in 1993
At the end of the south aisle is the beautiful chapel of Saint Rosalia, patron of Palermo, behind elaborate bronze gates. The solid silver altar has a C17th silver shrine containing her relics and is by far the most impressive part of the cathedral.
After some of the other churches in Palermo, this could almost be described as ‘disappointing’ if it wasn’t for its size. However, entry is free and it is worth visiting. There are lots more pictures “here.”:http://wasleys.org.uk/eleanor/otherholidays/sicily/day_three/three_two/index.html










