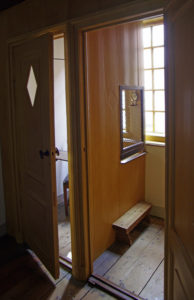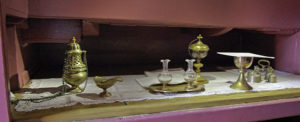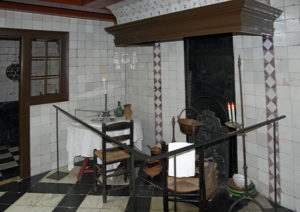The top three floors of all three houses were removed by Hartmen to build the church. Iron braces and tie beams on the galleries provided extra strength. The church has been restored to what it would have been like in 1862, when the second gallery was extended and a new altar placed forward. The pink paint colour dates from that period and was revealed by peeling off layers of existing paint.
There are gas lights and rush mats are on the floor. The pews at the side were reserved for wealthy worshippers. Poorer members of the congregation sat in the galleries. To save space, the pulpit folded up into a cupboard to the left of the altar. It is now too fragile to be used except for Christmas Mass.
The painting above the altar shows the baptism of Jesus. Above is God the Father. It was painted fifty years after the church was completed. Altar paintings were designed to be changed at different times of the year. Two of the other altar paintings are displayed in the room behind the altar.
At the back of the church is a triptych dating from 1535. At the centre is Jesus in the arms of the Virgin Mary while St John and Nicodemus prepare his body for the tomb. On the left, Joseph of Arimathea holds the crown of thorns. On the right, Mary Magdalene holds pot of ointment.
A steep staircase leads from the back of the church to the gallery with the organ keyboard. The organ was built in 1794 for the church. The bellows are in a cupboard by the window. The stairs continue up to the attic with good views down to the church. This was used to store linen goods. It now contains statues of Mary and Joseph both with the Christ Child.
Behind the high Altar is a small Lady Chapel dedicated to the Virgin Mary. The statue of Mary standing on a crescent moon and crushing a serpent under her feet dates from 1690 and was carved for the church.
The church always had a resident priest until 1887, who lived in the middle of the three houses. These rooms are reached by a staircase at the back of the church. Behind the altar is a small display with church censer, chalice, cibarium for the holy wafers and the bell rung by the service boy.
Next to the Lady Chapel is the sacristy where the priest prepared for services. Drawers stored religious vestments.
On the floor below the church is a small confessional as well as the font, which can be moved into the church for baptisms. This was originally the living room of the rear house. On the wall is another display of church silver.
Down some more stairs is a portrait of Parmentier, who was sent by Rome to convert the ‘heathens’ of Amsterdam. We worked in Amsterdam for 45 years and was the first priest of the church here. He rented rooms in the house from Hartmen for 250 guilders a year. Hartmen added a codicil to his will that Parmentier should be allowed to continue to live in the house after his death. However, Hartmen died leaving huge debts and the house had to be sold to pay them and Parmentier had to move out. His room with box bed has been preserved. The room was very luxurious for the time and would have served as a study as well as bedroom.
A flight of stairs leads down to the C17th kitchens in the basement. The tiles, fireplace and floor are all original. A double door lead out into the side alley. The front area was used as a work area or shop. This has very tall windows to get as much light as possible. Behind it is the kitchen with a small fireplace. Cooking was done over an open peat fire using an iron grill Stews or soups were cooked in a large pot suspended from an iron chain.
Behind was the scullery. This is very dark as there is no natural light. Prepared food was stored here and dishes washed, using water pumped from the well. Tucked away in a corner is the privy, flushed with a bucket of water. This section of the house was lived in until 1952.
Anther set of stairs leads down into the cellar area which now has a display area of church artefacts. These included candlesticks and a monstrance as well as church vestments.
There is a carving of St Peter dated 1740 as well as a lovely alabaster relief of Eve holding the apple.
This is a fascinating museum and completely different. The layout is confusing being made up of three houses and it is easy to miss some of the living rooms. The church is beautiful. It was a very well worth while visit.
There are more pictures “here.”:http://wasleys.org.uk/eleanor/otherholidays/holland/day_five/index.html
DISABLED ACCESS
The entrance hall and shop are fully accessible and there is a lift down to the basement with the video. The rest of the house and the church are only accessible by stairs, some very steep. There is an interactive virtual tour of the house and church. A mobile device lets the disabled person stay in contact with the rest of the group during their visit.










