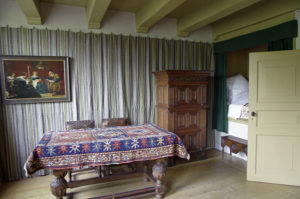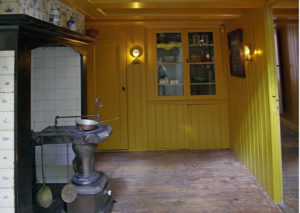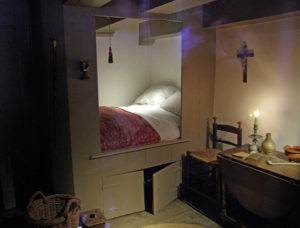Amsterdam was the last city in the Netherlands to become Protestant in 1578. With its long tradition of religious and political tolerance, Catholics were allowed to practice their religion as long as as it was not done openly. Many did this by adding a church to their house. The Museum Ons’ Lieve Heer op Solder survives as one of the most complete examples of a house church still in existence
Jan Hartmen, a prosperous merchant from German, made his fortune trading linen and collecting import taxes on wine. At the age of 42, Hartman, his wife and five children moved into a grand canal-side house on Amsterdam’s Oudezijds Voorburgwal, where he had also purchased two adjoining properties to the rear.
Between the years of 1661 and 1663, Hartman oversaw the conversion of the upper floors of the three houses into a magnificent church, hidden behind the façade of a house. Hartman died in 1668, at the age of 49, leaving considerable debts. The financial situation became so dire that Hartman’s family was forced to sell the properties.
The house was lived in until 1952 and has now been restored as a museum giving a flavour of life of a wealthy merchant family in the C17th.
The church has been restored to what it looked like in 1862 and is one of the best examples of a house church to survive in Amsterdam.
The visit begins in the basement with a short video and audio guides can be picked up here. These are worth using as there is no written information in the house.
Stairs lead to the ground floor room at the front of the house. This was originally a day room, but later became a linen shop, reached through the front door overlooking the street and canal.
Down the passageway is the C19th kitchen, which was added to the house in 1888.The C17th Delft tiles have hand painted images of children playing or animals. The sink is C18th. Both came from a neighbouring building that was being demolished.
Next to it is what was the original kitchen of the house. This is now used to display crockery found in an old cesspit under the house. This had been sealed in the C18th and was only rediscovered in 2013. Among the pieces retrieved are Delftware pottery, glass and Chinese porcelain shipped to Amsterdam by the Dutch East India Company.
Modern stairs lead up to the first floor. The Sael, or reception room was where Jan Hartman received important visitors. This was designed to demonstrate his prosperity and success. The coat of arms above the fireplace was designed by Hartman and his wife to emphasise his status. The painting above the fireplace is Jesus being presented at the temple.
Next to the fireplace is a cupboard which would have been used to store curiosities. The two parts do not belong together as the base is C19th and the painted top is C17th. The panels tell the story of the prodigal son.
Beyond the sael at the front of the house and overlooking the street, is the drawing room. This is reached from the ground floor by one of the original oak staircases.
The room has a free standing iron stove and the walls are covered by fabrics designed to keep in the heat as well as being decorative. This was the family living room during the day but doubled up as a bedroom at night. In a corner is a box bed which could be shut off by curtains during the day.
The main staircase continues up to the church in the attic. There was just enough space to install an additional room off the staircase. Shutters gave privacy as the stairs were used by people going to worship. The small stoup on the wall contained holy water.
Part 2 covers the church and the rest of the rooms in the back of the house.
There are more pictures “here.”:http://wasleys.org.uk/eleanor/otherholidays/holland/day_five/index.html










