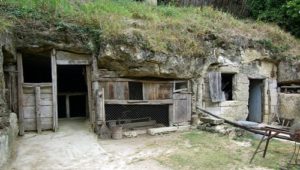This is a short drive off the D84 just east of Azay-le-Rideau, through woodland and meadows. There are modern troglodyte houses carved into the cliffs along the side of the valley.
There is no parking at the site, but there is a large parking area by the river about 300m before the site with a small disabled park about 100m away (but this still involves an uphill walk). The ticket office with a small shop is in an old cave building. A path leads down to the site where three separate farms of a troglodyte village from middle ages have been excavated and restored as a working farm illustrating life 100 years ago.
André Chardon bought the property in 1962 intending to expand the family orchard. The hillsides were planted with apples but the valley bottom was a tangled mass of brambles. This was an adventure playground for his son Louis-Marie who gradually discovered the overgrown troglodyte buildings. When he inherited the land in 1984 he decided to gradually restore the buildings and open it to the public.
There are three separate farms complete with their barns. The families living here were self sufficient. The forests supplied firewood and animals for the pot. Vineyards and cereal crops were grown on the hillside and the river provided water and fish. Each farm had its own well dug down to depth of about 15m.
Originally the cliffs were quarried for building stone. The caves left were used for living in. Entrances were faced with blocks of limestone to increase the living area. The open doorway and a small window were the only source of natural light. Candles were made of hemp wicks soaked in resin. The fireplace was near the window so the draught would help the fire draw. Each farm had its own bread oven heated with burning wood. This was either at the back of the main fire place or in a separate building. Bread was the staple of the peasant diet and a large batch would be baked every week. Fruit was left to dry in the oven as it cooled down. There was a separate small scullery (souillarde) with a stone sink used for personal and household washing.
The houses were very simply furnished with home made furniture. Beds were made from long wooden poles and mattresses were stuffed with straw. Bed covers were made from material filled with chaff for extra warmth. Wooden pegs were hammered into the ceiling and wires attached. Pieces of meat were hung from these to be preserved by smoke and to stop them being eaten by rodents. Cooking utensils were arranged on shelves above the fire or hung on the walls.
Grain was kept in an underground silo. An oval hole was dug into the rock giving access to a large underground silo called a ‘ponne’. To avoid fermentation, buckwheat was mixed with millet, a much finer grain, which helped remove air pockets. When full, the hole was plugged with a stone and covered with a layer of clay. Long handles ladles were used to remove the grain.
Next to the living area were the barns and stable. The stable and living area were usually interconnected so the heat from the animals could help warm the room in winter. Runoff channels for the urine were gouged in the floor. Dung was piled onto the dung heap outside the door and used on the fields.
Each farm had a small vegetable patch surrounded by wooden fence and a rhubarb patch. Wooden pens were built for goats and sheep. The pig stye was carved out of the cliff face.
Black ‘geline’ hens, Touraine geese, grey rabbit (typical of Touraine), ducks and turkey would have been kept to provide meat.
There was a souterainne on the site. This was designed to protect the peasant families from wars, invasions or bandits. Large torches are provided at the entrance to explore this.
The families would take the smaller domestic animals and enough bread and water to last for several days. The entrance would be barricaded with tightly packed wooden poles. There is a chamber with a very low ceiling. Off this was a complicated system of tunnels. In one corner there was a narrow vertical tunnel which could be hidden by more wooden poles. This dropped dropped down into a larger room where the families could hide until danger had passed. This shaft is now fenced off and did look impassible.
Across the stream is a cafe which was shut when we visited. A footpath through the trees leads to a small wooden shelter by the vineyard and beyond to a children’s play area with witch’s house and play fortress.
This is a delightful spot and was an interesting visit.








