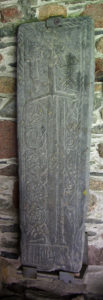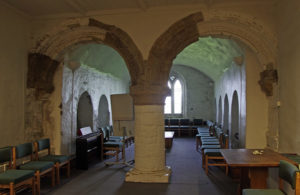Iona Abbey is one of the oldest and most important religious centres in Britain. There is so much history to the place that I have divided the review into four separate parts. The first part covers the history and some background. The second part describes the Abbey buildings. Part 3 concentrates on the Abbey itself and this part describes the cloisters. The Museum is reviewed “here.”:http://www.silvertraveladvisor.com/review/attraction/168348-review-iona-abbey-museum
All the information and a lot more pictures can be found “here.”:http://wasleys.org.uk/eleanor/churches/scotland/highland/iona_abbey/index.html
The cloisters are to the north of the church. Only the foundations survived and it had to be completely rebuilt in the C20th. The sloping roof is supported by pairs of new columns with beautifully carved capitals of birds and flowers. In the centre is a grassy area with a sculpture by a Lithuanian artist entitled ‘Descent of the Spirit’.
Covered walkways originally linked the domestic quarters of the abbey and also provided a place for quiet contemplation for the monks as well as a route into the abbey church.
The walls of the cloisters are now lined with grave slabs of West Highland elite warriors brought here from Reilig Odhrain. The Lords of the Isles could command a formidable fighting force whose sole occupation was fighting. They commissioned elaborately carved grave slabs covered with Celtic designs, crosses, ships and foliage. One of the stones has a Latin inscription “Here lies the body of Angus, son of Lord Angus MacDonald of Islay”. It is thought to commemorate Angus Og MacDonald who died around 1318. He was played a significant part in robert the Bruce’s victory over the English at the Battle of Bannochburn. The ship on the tombstone may symbolise his ability to raise a sea going army.
The Chapter House is on the south wall of the cloisters. The monks met here daily to listen to a chapter from the Rule of Benedict and discuss the business of the abbey. A central round pillar with round arches divides the room into two parts. The original stone seating survives around the walls. The room is now used by the Iona Community, an ecumenical group, which runs retreats at the abbey.
Above the Chapter House along the south wall of the cloisters was the monks dormitory. The north range had the Undercroft with the refectory above it. These are now used by the Iona Community and are not open to the public. This is also the case for the reredorter and Abbot’s house.









