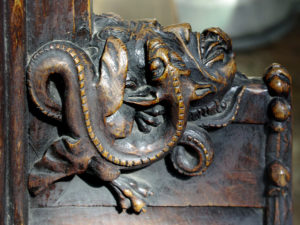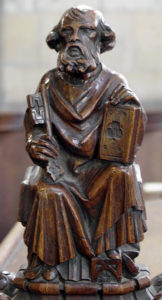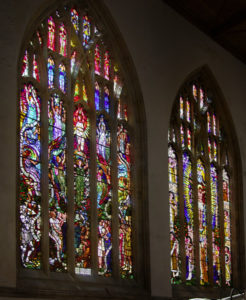This features in the Guinness Book of Records as the largest parish church in England, and it is BIG. Dating from the 14thC, it is a dramatic stone building with brick transepts with some of the earliest medieval brickwork. I’ve not been able to find out any early history of the church although it was heavily restored by Scott in the mid 19thC when the pews were added.
It is a huge building with a tall square tower with crocketed (nobbly) pinnacles and an open balustrade round the top. The battlemented nave has lower side aisles with buttresses with crocketed pinnacles. There are thee huge decorated windows at the west end with a carved frieze above.
Entry is through the west door set in a square portico with a statue of Christ giving the blessing above. The doorway is set under a carved ogee arch with three empty carved arches on either side. Narrow pillars have carved capital and lead to pointed arches. These have a series of small carvings of oak leaves and acorns, holy leaves and flower heads between the arches as well as a single rather nice frog.
Inside your breath is taken away by the size of the church with a nave stretching to infinity. Tall slender mult-angular pillars with gilded bands at the top support pointed arches which separate nave and side aisles. At the base of the arches are carved stone angels. Immediately inside the door is a massive carved font from about 1880. William Wiberforce was christened here. Turning round, the royal coat of arms are above the west door.
The nave ceiling is colourful with blue panels with gold stars and gold and red bosses. The ceilings in the side aisles are plain wood with stars and a central painted boss.
The pews are 19thC and have beautifully carved poppy heads with animals, birds, human heads and foliage. There is an ongoing discussion about removing the pews to open up the nave of the church. While understanding the reasoning behind this, the pews do add a tremendous character to the church.
At the far end of the nave is a massive carved stone pulpit reached by a long curved stair, part of the 19thC restoration. The brass eagle lectern and reading desk date from this time.
At the end of the nave are solid wooden chairs of local dignitaries. On the left is the Lord Mayor’s chair and chairs used by the corporation pews used by members of the council. On the right are the Trinity House Pews used by the elder brethren of Trinity House at special services.
It has a complex pattern of vaulting described as ‘lierne’. There are IHS logos between the ribs and carved and gilded bosses.
Separating the nave, side aisles and chancel is a beautiful 15thC wooden screen.
The Broadley Chapel leads off the south transept. This was the de Pole chapel but was renamed Broadley Chapel after Miss Broadley funded its restoration after years of neglect. Originally a chantry chapel this is set aside for private prayer. There is a simple wood altar with a carved statue of a knight beside it. On the north wall is a beautifully carved ogee arch which opens into the south aisle. This is decorated with carved and painted angels and de Pole family coats of arms.
The choir is separated from the south and north aisles by an open carved wooden screen. The choir is narrow compared with the rest of the church and has two rows of choir stalls with poppy heads. On the floor are old grave slabs. There is a highly carved altar rail and splendid carved wooden altar with shields on the base. There is a stone carved screen around the end of the chancel with a canopied stone reredos behind the altar which has a carving of a pelican plucking her breast to feed her young and a phoenix.
The ceiling is brightly and rather garishly painted in blue, red and green panels with white patterns and gilded bosses.
The side aisle next to the chancel have a simple wood paneled ceiling with carved bosses. On the walls of the south aisle are brass and stone memorials. There is a ogee arch above a tomb with two unidentified 14thC alabaster figures. These were originally thought to be Sir William De La Pole, 1366, and Lady Katharine, 1381 however this is now thought to be unlikely and it is believed the figures are of another wealthy wool merchant and his wife.
At the east end behind the chancel are three wooden altars. The south one is a small memorial altar to the choristers and scholars of the choir school who fell in the Great War. The central altar honours the memory of those who fell in the Great War. The north altar has a series of memorial plates to fishing vessels and fishermen lost at sea.
There are old flags hanging from the ceiling, the colours of the 4th Battalion, East Yorkshire Regiment The Duke of York’s Own.
The north aisle is a memorial aisle. There is a small memorial to those who served in the Burma Campaign 19451-5 and another to those who fought and died on D Day. There is a roll of honour for those who served in the Merchant Navy and Fishing fleets between 1939-45.
There is a huge stone memorial from the National United Order of Free Gardeners of Hull Society in honoured memory of their brethren who gave their lives for God and Empire 1914-18.
On the walls are standards of the Royal British Legion.
Opposite is a touching memorial to the 446 dead from the conflict in Afghanistan. Frames contain rows of wild poppies collected from the fields of Yorkshire to symbolise military personnel lost during the conflict in Afghanistan since 2001.
On the floor is a long snake made of red poppies with poppy covered shapes rising from it.
It is a splendid church and fully deserves the 3* rating in Simon Jenkin’s ‘England’s Thousand Best Churches’.
There are pictures “here.”:http://wasleys.org.uk/eleanor/churches/england/yorkshire/east_riding/east_two/hull_holytrinity/index.html










