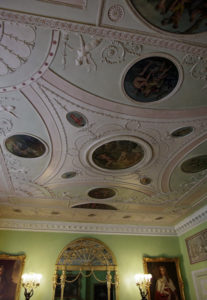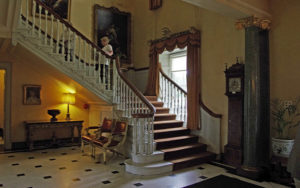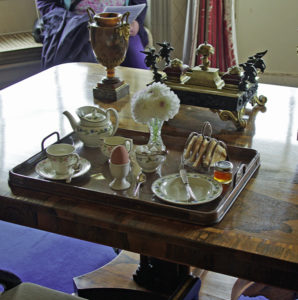I have written a separate review giving some history and background to Hinton Ampner House. This just covers the contents of the house and what there is to see,
The main door leads into a large ENTRANCE HALL with white and black tiled floor, four scagliola (imitation marble) pillars and grand staircase. The red porphyry fireplace came from Hamilton Palace in Lanarkshire and survived the 1960 fire. The C17th and C18th Italian paintings were bought cheaply from London dealers between 1930-60.
The north and south DRAWING ROOMS open into each other through a porticoed archway. They were rebuilt after the fire as an example of a great Georgian drawing room with its gold striped Regency wall paper and gilded decoration. They are stunning and a highlight of the visit with their splendid furniture and views across the garden and Hampshire countryside.
They lead into the library where the 1960 fire began. Sparks from the fire igniting the sofa and destroyed all the books. These have been replaced with what Robert Dutton thought appropriate to an English Country house. It is an attractive room with green walls lined with fitted bookcases. The original fireplace was destroyed by the blaze and has been replaced with one which may have come from Marie-Antoinette’s palace at St Cloud.
Beyond is the STUDY with its bright red silk damask walls. Most of the contents of this room were saved by firemen passing them out of the windows. The Adam’s fireplace from Adelphi Terrace in London also survived.
The DINING ROOm along with the drawing room is another highlight of the house with its Adam’s ceiling rescued from 38, Berkeley Square in London. It suffered fire and water damage and the roundels had to be replaced. The lovely pier glass at the far end of the room was also designed by Robert Adam and came from Derby House on Grosvenor Square. The mahogany sideboard is in the Egyptian style and was very popular in the late C18th. The bulky style fell out of favour in the C20th and Ralph Dutton picked this up for £8.
The staircase had to be rebuilt after the fire. It stops at the first floor as Dutton did away with the attics. He took the precaution of rebuilding the first floor with fireproof concrete floors supported on steel joists. A central passage connects all the bedrooms which had their own en suite bathroom. The fashion for black bathrooms was pioneered in the 1930s.
Robert Dutton’s bedroom looks out over the garden and valley beyond and has a small four poster bed. It was customary for the gentlemen to be given breakfast in their rooms which appeared on a tray with a small coffee pot and bone china.
Beyond is the SOUTH BEDROOM and DRESSING ROOM. This was the principal guest bedroom and the dressing room could be used to sleep extra guests. In 2014, the house roof blew off causing damage to these rooms which were awaiting restoration when I visited in September 2016.
There are a lot more pictures “here.”:http://wasleys.org.uk/eleanor/stately_homes_castles/england/south/hinton_ampner/index.html










