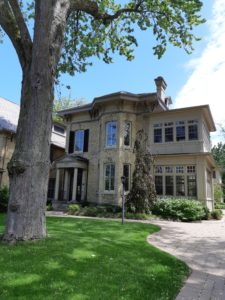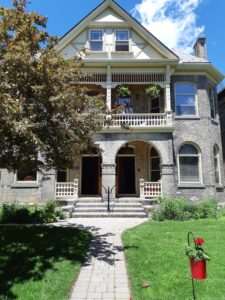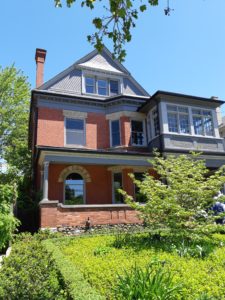This year marked the 46th annual Architectural Conservancy Ontario (ACO) house tour to be held in London, Ontario. The tour is a fundraiser held each year to benefit ACO heritage projects including grants “to homeowners to help preserve or restore heritage features of their homes” and provide a scholarship “to a post-secondary student for a project or course of studies involving heritage designation.”
No, the tour really has nothing to do with geraniums. A local nursery provided the flowers that hung outside the homes that were on the tour to differentiate them from the other houses on the streets. The flowers are always red geraniums, hence the name of the tour. It’s the first year I’ve been able to go on the tour since moving here almost three years ago and something I will try to do each year from now on. The tour was from noon to 5:00 pm and the weather was perfect for a nice stroll around the West Woodfield Heritage Conservation District.
The focus of the tour this year was on homes near Victoria Park in downtown London and specifically ones that have been adapted to fit in with current needs. I have often admired the Victorian brick homes in this neighbourhood and this tour offered the perfect opportunity to see inside some of them. The tour started at Central Secondary School where we picked up our tour books (paid for ahead of time online for $25; $27.54 including fees), a pair of booties to wear inside each of the homes and a ticket for the refreshments available from 2-5 pm at the First Baptist Church on the east side of Victoria Park and the last destination on the tour. You can take your chances and purchase tickets at the school on the day but they cost more ($30) and they might sell out so why chance it? The back of the booklet is a map showing where the homes are all located. The middle of the booklet shows Victoria Park and describes all the monuments inside the park.
The booklet guided you along the route and described other buildings of note along the way to each destination. It also includes a helpful glossary of architectural terms at the back. In addition to the self-guided information provided in the booklet, there were volunteer guides outside and inside each of the buildings to provide interesting elements about them and control the flow of people so you were able to move around and appreciate the architectural details without feeling too crushed in the crowd.
Although there were eight destinations on the tour, there were only really five homes to explore. The first building was the school and the last was a church and were interesting to see in their own right. Although the second building looks like a Victorian home on the outside, it has been re-purposed as an indoor swimming pool and gym for a couple of condo apartment buildings on either side of it. They went to great pains to make sure they kept the original bricks, windows and even a fireplace – something you don’t usually see next to an indoor pool.
The third building was a fine example of a refined Italianate residence c. 1880. The next two were a duplex from 1892 one side of which was restored and the other side of which was modernized so provided two different approaches to renovation. The next home built in 1895/6 is a Queen Anne/High Victorian Style. The last is an old Ontario Cottage style, probably from 1867, and is being used as a potter’s studio. All in all, an interesting Sunday afternoon in June. Note: there are stairs at most buildings.










