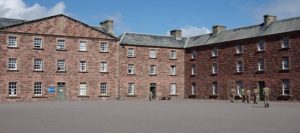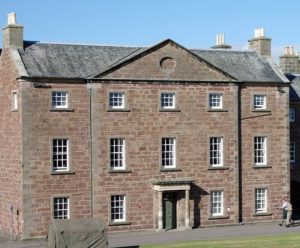Fort George has been on our ‘todo’ list for more years than I care to remember, so expectations were high. Would it live up to them, or would we be disappointed? We parked the car and walked towards the fort. The first view of the ramparts took our breath away. The fort is built on a headland projecting in to the Moray Firth. It is protected on three sides by the sea. The inland side is protected by a series of splendid banks and ditches. We were definitely impressed and that was before we’d gone in. It just got better and better.
It is a marvellous setting on a promontory jutting out into the Moray Firth, with superb views across to the Black Isle and the white lighthouse at Chanonry Point. If you are lucky there may be views of the bottlenose dolphins that live in the Moray Firth. On the landward side it is surrounded by low, flat rifle ranges. The red flags were flying the day we visited. Choose a dry day to visit as the site is very exposed, and allow yourself plenty of time.
As this review has turned out a lot longer than expected, I’ve split it into four parts. This part covers a description of the site. Part 1 covers the history and information about visiting. Part 3 describes a walk around the ramparts and Part 4 covers the life of the soldiers and the reconstructed barrack block. I have also written a separate review for the Historic Scotland tea rooms.
The first view of Fort George as you walk towards it is the large grassy bank of the glacis, designed to absorb the impact of hostile cannon fire. We could just see the fortifications peeping over the top with the corner sentry turrets.
A paved pathway cuts through the bank of the glacis and over a wooden bridge across the outer ditch. which is lined with bricks. A covered passageway leads through the lunette onto the RAVELIN, the isolated arrow head at the head of the inland defences. This is surrounded by stone lined ditches with steps down into them. You could get lost easily down here. These are overlooked by gun emplacements on the Prince of Wales and Duke of Cumberland bastions.
The back of the ravelin is open. If the enemy managed to capture it, they would have no protection against cannon fire from the two bastions. It would be a killing ground.
In the centre of the ravelin is a long low stone building which was the guard house. Now it is the Visitor Centre with a small shop. We were given a plan of the fort, declined the offer of a free audio tour having ascertained there are information boards around the site, and also a powered buggy.
A wooden drawbridge, a reconstruction of the original, crosses the last ditch and leads into the fort through an archway with the Royal Coat of arms above. You are left in no doubt as to who is in charge here….
Beyond is another covered passageway with a brick vaulted ceiling, which goes through the ramparts and into the fort. The passageway has a heavy wooden door painted deep sage green and heavily studded at either end.
On either side of the end of the passageway are the GUARD ROOMS. There is no entry into the officers guard room on the right. Beyond it is the prison cell, a white painted vaulted room with the only light through a small iron grille in the door. This was used as a prison from 1753 to the 19thC.
On the left is the soldiers guard room. This is furnished as it would have been in the 18thC with eight iron beds that fold up against the wall during the day. Above are pegs to hang belongings and above is a shelf to store bedding, a thin hessian mattress and rough blanket. A small cast iron stove in the far corner provided warmth and was used for cooking as the soldiers had to cook all their own food as they were on call for 24hours. There was a kettle and supply of wood. The only other furniture was a small folding table with benches, laid with earthenware dishes, cutlery and enamel mugs. On the wall is a stand which was used to hold rifles. In a corner is a model of a soldier of the Seaforth Highlanders about 1883 with kilt, heavy grey wool coat and black fur helmet.
Beyond is a large grassed courtyard used for ceremonial parades. The normal drill was carried out in the barrack square.
Grassed ramps lead up to the ramparts and bastions. Beneath the ramparts are the CASEMATES. Twenty seven barrack rooms are built into the rampart walls. They could provide temporary blast proof accommodation for 700 men at times of siege. In the centre is a sally port which lead to a flat area which could be used as a mustering point for sorties.
A central road runs through the fort to the Point Battery at the far end. Immediately facing the entrance is a long STAFF BLOCK, built between 1761-6. This provided accommodation for staff and store keepers. This has an open arcade with two bells and a gong. At the ends are larger houses built for the Lieutenant Governor and the Fort Major. Behind is a yard with a row of outbuildings. The HIGHLAND MUSEUM is in one of the end houses. It covers the story of the Highland Regiments from the Napoleonic Wars to Afghanistan. We gave this a miss.
Behind these are the large BARRACK BLOCKS built round three sides of a square. These are still occupied by army personnel. In the centre of each block is a GR monogram and crown with the date 1757. These were the first buildings to be erected and are carefully constructed with large dressed stones with narrow rows of four smaller stones on either side. In the centre is the drill square. Part of the barrack block opposite the great magazine is open and is furnished to show life of the ordinary soldier and an officer in the 18th and 19thC (see part 4).
Behind the barrack square are the two buildings of the ORDINANCE STORES. The south block has a walled courtyard with metal storage sheds. The northern block was covered with polythene when we visited and work was going on beneath it.
Behind the northern block is the SEAFORTH REGIMENTAL INSTITUTE, which contains the RED HACKLE CAFE run by the military but which is open to visitors for lunch. There were good smells coming from it and a steady stream of soldiers going in for lunch.
Behind this is a long building, the PROVISION STORE and BREWERY, which has a central archway with a clock tower. At the back are the stables, still with the horses stalls. Behind this is the well.
At the end of the fort is the CHAPEL, a cruciform building with a small battlemented tower at the west end, an angular chancel and semi-circular towers on either side which contain a spiral staircase giving access to the galleries. There is a small free standing bell in front. This is the regimental chapel of the Seaforth Highlanders and the Queen’s Own Highlanders (Seaforth and Camerons).
Outside is a brass memorial from the Dutch town of Waalwuk to commemorate its liberation by the 2nd and 5th Seaforth Highlanders and Queen’s Own cameron Highlanders of the 51st division on 20th October 1944.
Inside it is a simple building with a three decker pulpit, small reading desk, small covered font and free standing altar. The chancel arch is inscribed in gold GEORGIUS III DC.M.BRI.FRA.ET.HIB.REX MDDCCLXVII. On the walls of the chancel are old standards.
There is a large gallery round three sides of the church with more standards hanging from it. On the walls of the nave are 18th and 19thC marble memorials. At the back are two wooden boards with the names of those who have lost their lives since 1954 serving with the 1st and 3rd batallions of the Black Watch; a sobering list.










