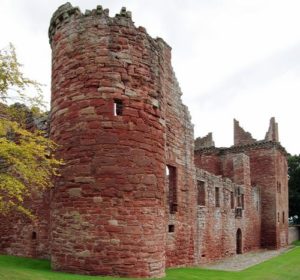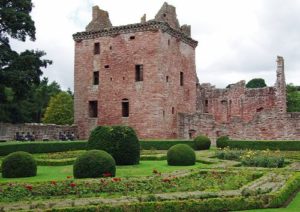We drove through the splendid stone arch across the road leading into the planned estate village of Edzell. It is an attractive village of single storey stone houses along the main street and the impressive Lister Memorial Hall with its clock tower. The village still supports a small Spar shop, butchers and post office selling fruit and vegetables
The castle is reached down a long lane off the main street to the west of the village. Set in open farmland it is a quiet and peaceful setting with no traffic noise. The only sound is bird song. The ticket office and shop is in the cottage built in 1901 for the caretaker. Plan your visit as this does shut for an hour at lunchtime.
The castle is surrounded by neatly mown lawns with picnic tables, peacocks and a herbaceous border getting past its best by the end of August.
The original castle was a motte and bailey type castle, 300m to the south west of the present castle. It was built to guard the mouth of Glenesk, a strategic pass leading north into the Highlands. It was replaced by a new, more comfortable tower house and courtyard in the early 16th century. Additions were made in the late 16thC when a north range with round corner turrets was added, but building work was never completed after Sir David Lindsay died heavily in debt. The north east section is incomplete rather than ruined. The need for a fortified residence had passes and it was designed as a comfortable home rather than a fortress. It was more of a home than a fortress. The village of Slateford had grown up around the castle to service it but it offended the Lindsay Lords and was moved a mile away to the present location at Edzell.
Mary Queen of Scots stayed here twice as did her son James VI.
The castle began the decline into ruin around the time of the 1715 Jacobite Rebellion. The Lindsays were Jacobites and after the failure of the Rebellion their lands were forfeited by the crown and sold to the York Buildings Company. The Company, a London Waterworks Company, bought many forfeited estates intending to strip them of their assets. The Company were declared bankrupt in 1732. The remaining contents of the castle, including the roofs, were removed and sold to pay the company's creditors. The avenue of beech trees, which linked the castle and the village, was felled, and the property was again sold before eventually passing into the care of Historic Scotland.
Built of red sandstone, the external walls were originally harled. There is a splendid main entrance in the centre of the western range adjacent to the original tower house, which has decorative corbelling around the top and gun loops at the base. The other side is the remains of the later 16thC range with a round tower at the corner. The central doorway has three blank panels above which would have held heraldic tablets. There are four large windows which would originally have been protected by iron grilles and gun loops along the base of the wall. On either side of the doorway are the remains of guard houses. Inside is a large courtyard with the ruined and uncompleted remains of the north range, with part of an elaborately carved doorframe. The kitchens were on the ground floor. The collapsed arch of the fireplace is still laid out on the ground. Behind was the bread oven. Above was the great hall, originally reached by a spiral staircase in the round corner tower. Now there is a modern wood staircase.
On the opposite side of the courtyard are the scant remains of other domestic rooms which may have included bakehouse and stables.
The entrance to the keep is on the north wall, protected by the later west range. Walls here are nearly 7’ thick. It is a simple round topped doorway with the remains of mason’s marks. Inside a passageway gives access to the two vaulted basements with gun loops. One has a service stair to the first floor. The principal staircase to the upper floors goes off the end of the passageway.
The main hall was on the first floor. Marks in the wall mark the position of the minstrels gallery and the timber screen which concealed a serving area accessed by the service stairs. On one wall is a huge stone fireplace. The wooden ceiling was probably painted, like those at Huntingtower near Perth. There are good views down onto the gardens from the large windows on the east wall.
The stairs continue up to the second floor with two bedchambers, each with small fireplace and garderobe. The stairs continue up but come to a dead end with no views. There is no access to the parapet.
An archway leads from the courtyard into the walled gardens. Created in 1604, these are thought to be the finest Renaissance Gardens to survive in Scotland. They were laid out by Sir David Lindsay and his second wife Dame Isobel Forbes, whose coat of arms and initials can be seen above the gateway in the east wall. Unfortunately he died bankrupt before he saw the garden completed.
In the centre is a large spherical trimmed yew bush, surrounded by four smaller bushes. Low trimmed box hedges (now beginning to get in need of replacement) contain rose beds. These form the shapes of the Scottish thistle, English rose, and French fleur-de-lis. Further planting is clipped into letters, spelling out the two Lindsay family mottoes, Dum Spiro Spero (while I breathe I hope), and Endure Forte (endure firmly). Round the edge is a higher clipped box hedge with clipped yews at the corners with more clipped yews on either side of the gaps in the middle of the four sides.
The walls are divided into regular compartments each about 10”square. These were planted up with blue and white lobelia. Large rectangular compartments along the base of the walls are planted with yellow tickweed. Above these is a carved panel. Those on the west wall represent the cardinal virtues. Those on the south wall, the liberal arts. On the east wall are the five planetary deities plus the sun and moon. Along the top of the wall are small round topped niches which may have contained a statue.
In the south east corner is the summer house. The vaulted room in the bottom was used as a banqueting hall for the taking of sweetmeats after a meal. The room above contains the only surviving example of the castle’s carved oak panelling. They were rescued from a house in the village and thought to have been part of window shutters of great hall. The information board suggests this room may have been a summer bedroom, but didn’t give any further information.
In the south west corner are the remains of what may have ben a bath house.
This is a lovely site and a nice place to sit and drop out on a warm sunny afternoon. Wooden benches are thoughtfully provided for visitors in the garden.
Entry is £5.50 or £4.40 which we felt was good value.









