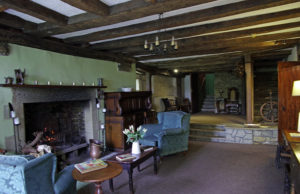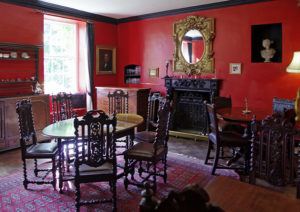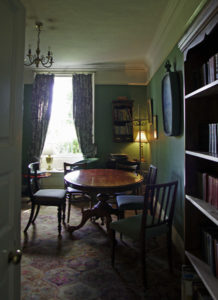Crook Hall is hidden away among the trees lining the banks of the River Wear, just a few minutes walk from the Market Place. It is very secluded and if it wasn’t for the traffic noise and the occasional train passing, it could be miles away from civilisation.
The hall dates from the C13th with later additions and is surrounded by acres of “gardens.”:http://wasleys.org.uk/eleanor/gardens/england/north/crook/index.html It is a wonderful place for children to run and explore; you might never see them again. The house also has its resident ghost too.
The first building was a Medieval hall house dating from around 1200. This was extended to the west in the late C17th when the Jacobean wing was added. The tall brick Georgian building was added in the early to mid C18th. The house was sympathetically restored by its previous owners during the 1980s.
The house is entered from the Georgian Garden through a doorway still with its original oak door. To the right is the Medieval Hall. To the left is the Jacobean building.
The screens passage originally separated the hall from the service wing. The remains of the timber frame construction can be seen in the stone work on the left.
The Medieval Hall is a large rectangular space, empty apart from a small table and some chairs. The alcove at the end would have lead into the solar, now long demolished and part of the gardens. This is one of the places visitors may feel the presence of a ghost, but it didn’t appear when I visited. Originally there would have been a central open fire place. The corner brick fire place is a later addition, as is the Minstrel’s Gallery.
There are good views of the solid roof timbers from here. The hooks in the ceiling date from the C19th when the building was rented to John Fowler who ran a beer bottling business here.
To the other side of the Screens Passage is the Jacobean Room. This has a beamed ceiling and a raised dais at one end. The original wooden staircase has been kept as a feature, with a new stone staircase added when the house was restored. The large windows overlook the garden with views to the cathedral.
The room is furnished with period furniture and a fire was burning in the grate with the the smell of wood smoke.
The stone stairs lead up to the Minstrel’s Gallery looking down onto the Medieval Hall. The stairs continue up to the Attics with their steep beamed ceilings. Crook Hall is a popular “wedding venue”:http://crookhallgardens.co.uk/
Back down the stairs, and next to the Minstrel’s Gallery is the Exhibition Room. This is a large and very light room with a wooden floor and white painted walls. The display cases contain an eclectic collection of commemorative royal china, old bottles, clay pipes, old books, fossils as well as artefacts from WW1. Acrylic water colours by local artist Joe Hush are on display and for sale.
Beyond is the Garden Corridor with views across to the castle and cathedral. At the end of the corridor is a meeting room and the Georgian Drawing Room. This is a lovely room with pale cream walls and panels with white and grey borders with deep cream centres. At one end is a small fireplace with decorative plaster surround and large mirror above. This now used as a tea room and tables were set with bone china ready to serve afternoon tea.
Stairs lead back down to the kitchen with the dining room next to it. This is a cheerful room with bright red walls and dark wood furniture. This was busy around lunchtime but very quiet later when everyone was eating in the gardens. Next to it is what is described as the library, with a large bookcase, wall shelves with books and a 1950s radiogram.
In many ways there isn’t a lot to see in the house and the rooms have a well loved, lived in feel. This is a place you can sit in the chairs and read the books. Any disappointment about the house is more than made up for by the gardens. Most people come for the gardens which are wonderful with a series of very different gardens flowing into each other. “Afternoon teas”:http://crookhallgardens.co.uk/
are big business here and on fine days are eaten in style in the gardens. The three tier cake stand is ladened with dainty sandwiches, an assortment of cakes and scones.
There is pay and display parking by the shop and cafe. Even on a wet Monday lunchtime in late August, this was already full. There is more pay and display parking on Frankland Lane. The house and gardens are open 11-5 Sundays to Wednesdays in the summer and 11-3 in the winter months. It is closed Thursdays to Saturdays for weddings. The cafe on Frankland Lane is open daily from 9.30-5.
The post code is DH1 5SZ and the grid reference is NZ 275431.
This is a wonderful find. There are lots more pictures “here.”:http://wasleys.org.uk/eleanor/stately_homes_castles/england/north/crook/index.html
DISABLED ACCESS
There is disabled access to the cafe by the entrance. The gardens have some shallow steps and gravel paths. Access in the house is very restricted as doorways are narrow and there is no lift.










