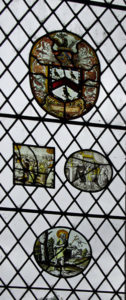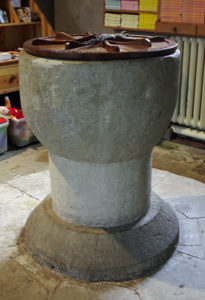Everyone immediately links the name of Selbourne with that of “Gilbert White”:http://wasleys.org.uk/eleanor/presocialhistory/socialhistory/social/social/gilbert_white/index.html the C18th naturalist who was born in the village and was curate of St Mary the Virgin until his death. He is commemorated by a black slab in the chancel floor, in front of the altar. His actual grave is tucked away in the churchyard, on the north side of the chancel and marked by a simple stone with his initials and the date.
The church is on the edge of the village and surrounded by a large churchyard. Domesday records a church here although the present building dates from around 1180. The south aisle and north transept were aded in the C13th and the porch dates from the C16th or C17th. The church was restored in the C19th when the roof was replaced and the chancel rebuilt.
The church is built of local stone which weathers badly although the walls are protected by the overhanging eaves. The tower which had no protection was covered in stucco in the late C18th. The western wall of the south aisle was rebuilt with very hard ironstone, hence the difference in colour. The rest of the walls were rebuilt or refaced in the C19th giving a very random look.
The south aisle is as wide as the nave and the chancel is much lower and almost looks like an afterthought.
Entry is through the south porch. This still has the C13th oak door with its massive wrought iron hinges.
Inside it is a Norman church with an arcade of round pillars with simply carved capitals separating the nave and side aisles. The arches are transitional with pointed rather than round tops. There is a small transitional arch at the back of the church leading into the tower.
The simple stone font inside the door is Norman or may even predate the church. The cover is modern and made from the wood of a churchyard yew.
The painted reredos above the altar was painted around 1515 and is thought to be the work of the Flemish artist Jan Mostaer and was given to the church by Benjamin White, in memory of his brother Gilbert. The Elizabethan altar rail came from St Juliot’s Church in Cornwall and Thomas Hardy is credited with saving it from a bonfire. Six surplus balusters were made into candlesticks for the altar.
The Vicar’s stall was made in 1939-40 from the remains of medieval pews replaced in the C19th.
The south aisle was widened in the C13th and was originally used as a chantry chapel for Ela Longspee, Duchess of Warwick, who left an endowment for the monks of the adjacent Selbourne Abbey for that purpose. The Abbey had to provide a rector for the church. It now has a simple table altar made from a churchyard yew. Above is the Gilbert White Memorial window.
The north transept was built in the C13th as a separate chapel and was divided from the rest of the church by a wooden screen until the C18th. The present oak screen war memorial screen was dedicated in 1949. It now houses a simple chapel. The west window has the C17th White coat of arms at the top. The three roundels below are C16th and were given to the church in 1947.
The church is open daily and there is a car park coming into the village from the south east. The nearest post code is GU34 3JQ and the grid reference is SU 741338.
There are more pictures “here.”:http://wasleys.org.uk/eleanor/churches/england/south/southeast/selbourne/index.html









