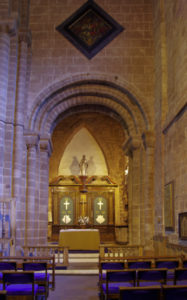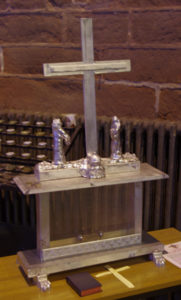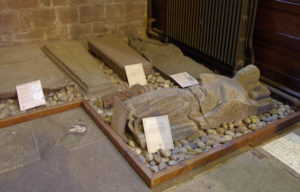Don’t be put off by external appearances. A rather uninspiring Victorian facade overlooking the remains of the “Roman Amphitheatre”:https://www.silvertraveladvisor.com/review/attraction/175484-review-chester-roman-amphitheatre conceals one of the best Norman churches in Cheshire.
It is a very interesting church with a long history. A church was founded here by Æthelred, King of Mercia in 689, on the site of an even earlier Christian church. It may well be one of the oldest churches in England still used for worship. It rapidly became an important Saxon Minster and was rebuilt by Æthelfled, grand daughter of Alfred the Great in the C10th.
In 1069, the Bishop of Lichfield raised the Minster to the status of a Cathedral and moved his See here. He pulled down the old Saxon Minster and began to build a new Cathedral. His successor wasn’t so keen and moved back to Coventry, with St John the Baptist becoming a co-cathedral. Work on the building stopped and didn’t recommence until 1190. It was eventually completed by the late C13th. This explains the difference in architecture in the nave with Norman pillars and round arches with a Transitional triforium above and a Gothic clerestory.
The Cathedral owned what was believed to be a relic of the True Cross brought back on the Crusades and rapidly became an important place of Pilgrimage. Edward I required the Nobility of Gwynedd to swear on the relic that they would not rebel against the English crown.
The Central tower collapsed in the C15th but was not rebuilt.
After the Dissolution of the Monasteries, the church lost its cathedral status and reverted to being a parish church. Edward VI stripped the lead from the choir and chancel roof. The east end was disused and sealed off from the rest of the church by a stone wall. It survives as a ruin to the east of the church.
By 1860, the exterior stonework of the church was in very poor condition, as red sandstone weathers badly. The remaining north west tower collapsed in 1881, destroying the north porch. The tower was replaced by a smaller belfry tower and the porch rebuilt using old stones.
The exterior stonework was restored at the expense of the First Duke of Westminster who is buried in “Chester Cathedral”:http://wasleys.org.uk/eleanor/churches/england/west_midlands/cheshire/cathedral/index.html and funded much restoration in the city. The heavy galleries were removed from the interior of the church as well as the box pews and three decker pulpit.
The north porch leads into a vestibule with heavy wooden doors leading into the church. The rather uninspiring Victorian exterior is completely forgotten as the inside is a wonderful example of a Norman Transitional church. The massive round pillars in the nave with their carved band and round arches are pure Norman. Above is a transitional triforium. The clerestory above is early Gothic. The stained glass in the great west window was installed in the late C19th restoration and shows scenes from the history of the church.
On one of the pillars is a C13th wall painting of St John the Baptist. This was covered with whitewash during the Commonwealth and was only rediscovered when this was removed in the C19th. Near this is a small font described as the ‘Commonwealth’ font. although there is a suggestion it may be older. This is still used for Baptisms.
Round topped arches of the crossing lead to the chancel. The C19th reredos behind the high altar is C19th and shows the Last Supper.
The organ on the north wall of the crossing had been built for the Coronation of Queen Victoria in Westminster Abbey and was later rebuilt and brought to Chester by barge and installed in the church.
The Lady Chapel is at the end of the south aisle and is reached through part of the wood Jacobean screen which originally separated the Warburton chapel from the sanctuary. Just inside the gates is a reliquary box containing a replica of the true cross which was found in the church until the Reformation.
On the south wall is the late C17th tomb of Diana Warburton which was made by a pupil of Sir Christopher Wren. It is unusual as it shows an unshrouded skeleton. This is now used as a credence table for Communion vessels.
At the back of the north aisle is a display of Saxon and Viking stones dating from 900-1100 which were found around the church, as well as examples of Medieval tombstones.
The church is lit with harsh yellow lighting, hence the colour cast on the photographs. The Church is open daily from 10-4 and has a small shop. There is no parking for the church although there are several public car parks close by. The post code is CH1 1SN. It is definitely worth finding.
There are more pictures “here.”:http://wasleys.org.uk/eleanor/churches/england/west_midlands/cheshire/st_john/index.html










